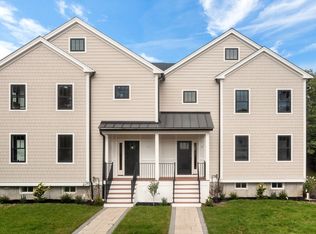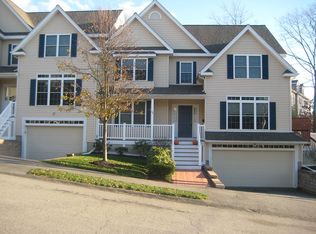Sold for $1,770,000
$1,770,000
10 Guild Rd #10, Needham Heights, MA 02494
5beds
4,400sqft
Single Family Residence
Built in 2024
10,000 Square Feet Lot
$-- Zestimate®
$402/sqft
$-- Estimated rent
Home value
Not available
Estimated sales range
Not available
Not available
Zestimate® history
Loading...
Owner options
Explore your selling options
What's special
Luxury Living in Needham Heights! This tastefully designed townhouse on a dead-end, private street offers a cutting edge kitchen with quartz countertops, custom cabinetry, stainless steel appliances and a large walk-in pantry. The open-concept living area features a gas fireplace, opulent hardwood floors, and an abundance of natural light. The first floor includes a flexible bedroom/office w/ full bath. Upstairs, the second floor boasts a large primary suite with an oversized shower, a luxurious tub, a double vanity, and dual walk-in closets. Three more bedrooms all with/ en-suites, & a laundry room complete the second level. Ascend to the third floor, offering another bedroom/office, full bath, and a versatile bonus room. This home offers a private and well manicured yard space and an oversized 2 car garage. Located just over 1/2 mile from Needham Heights, this townhouse provides easy access to the train, shops, schools, highways & restaurants, perfectly suited to meet all your needs
Zillow last checked: 8 hours ago
Listing updated: March 04, 2025 at 09:40am
Listed by:
Connor Gillen 617-909-2794,
Keller Williams Realty 781-449-1400
Bought with:
Gorfinkle Group
eXp Realty
Source: MLS PIN,MLS#: 73322086
Facts & features
Interior
Bedrooms & bathrooms
- Bedrooms: 5
- Bathrooms: 7
- Full bathrooms: 6
- 1/2 bathrooms: 1
Primary bedroom
- Level: Second
Bedroom 2
- Level: First
Bedroom 3
- Level: Second
Bedroom 4
- Level: Second
Bedroom 5
- Level: Third
Primary bathroom
- Features: Yes
Bathroom 2
- Level: First
Bathroom 3
- Level: Second
Dining room
- Level: First
Family room
- Level: First
Kitchen
- Level: First
Living room
- Level: First
Heating
- Forced Air
Cooling
- Central Air
Appliances
- Laundry: Second Floor
Features
- Bathroom, Play Room, Bonus Room
- Basement: Finished
- Number of fireplaces: 1
Interior area
- Total structure area: 4,400
- Total interior livable area: 4,400 sqft
- Finished area above ground: 3,750
- Finished area below ground: 650
Property
Parking
- Total spaces: 6
- Parking features: Attached, Paved
- Attached garage spaces: 2
- Uncovered spaces: 4
Features
- Patio & porch: Deck, Patio
- Exterior features: Deck, Patio
Lot
- Size: 10,000 sqft
- Features: Gentle Sloping
Details
- Parcel number: 141791
- Zoning: GR
Construction
Type & style
- Home type: SingleFamily
- Architectural style: Colonial
- Property subtype: Single Family Residence
- Attached to another structure: Yes
Materials
- Frame
- Foundation: Concrete Perimeter
- Roof: Shingle
Condition
- Year built: 2024
Utilities & green energy
- Sewer: Public Sewer
- Water: Public
Community & neighborhood
Community
- Community features: Public Transportation, Shopping, Pool, Tennis Court(s), Park, Walk/Jog Trails, Stable(s), Golf, Medical Facility, Laundromat, Bike Path, Highway Access, House of Worship, Private School, Public School, T-Station, University, Other
Location
- Region: Needham Heights
Price history
| Date | Event | Price |
|---|---|---|
| 3/4/2025 | Sold | $1,770,000-1.6%$402/sqft |
Source: MLS PIN #73322086 Report a problem | ||
| 1/3/2025 | Contingent | $1,799,000$409/sqft |
Source: MLS PIN #73322086 Report a problem | ||
| 12/31/2024 | Listed for sale | $1,799,000$409/sqft |
Source: MLS PIN #73322086 Report a problem | ||
| 11/29/2024 | Contingent | $1,799,000$409/sqft |
Source: MLS PIN #73298568 Report a problem | ||
| 10/4/2024 | Listed for sale | $1,799,000$409/sqft |
Source: MLS PIN #73298568 Report a problem | ||
Public tax history
Tax history is unavailable.
Neighborhood: 02494
Nearby schools
GreatSchools rating
- 8/10Eliot Elementary SchoolGrades: K-5Distance: 0.6 mi
- 9/10Pollard Middle SchoolGrades: 7-8Distance: 1.6 mi
- 10/10Needham High SchoolGrades: 9-12Distance: 0.9 mi
Get pre-qualified for a loan
At Zillow Home Loans, we can pre-qualify you in as little as 5 minutes with no impact to your credit score.An equal housing lender. NMLS #10287.


