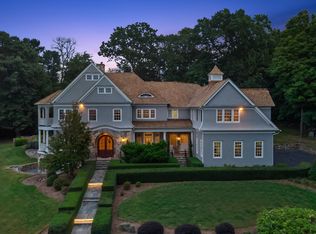Walk to town and two miles to train from this shockingly close to everything sprawling estate enveloped by nature. Found at the end of a private cul de sac just one mile from town this 2.2 acre property adjoins nearly 7 acres of a nature preserve. There is nothing to do but enjoy the serenity of the surround and quiet of home intertwined with careful execution of architectural delights. Double story floor to ceiling windows greet your guests as the eye is drawn from interior splendor to outdoor pastoral pleasures. Wide plank oak flooring, brick and weeping mortar double fireplace walls, sweeping staircase are but a few of the dazzling and uncommonly found features. Dramatic open spaces, with each room situated to maximize the private views allow you to entertain large scale or create cozy places with sensible spaces with the flexible floor plan. Formal living and dining rooms flank the main two story grand entry room, modern and chic kitchen opens to breakfast area with soaring ceilings and family room complete the first floor. Ascend thirteen foot wide oak steps to the second level boasting Jack and Jill bedrooms plus an en suite bedroom. Party room and bedroom with full bath are set above the garage and a legal apartment is nicely positioned in the expanisive finished lower level. A home for everyone, close to everything and like nothing else. Experience the significance of 10 Guard Hill.
This property is off market, which means it's not currently listed for sale or rent on Zillow. This may be different from what's available on other websites or public sources.
