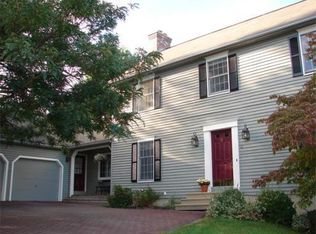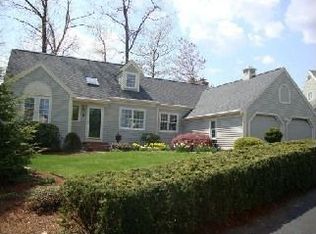Wow! A stunning remodeled open concept colonial awaits you. Center hall w front to back living room w wood fireplace. Sunny updated white kitchen, granite, SS appliances. Family room has cozy modern raised electric fireplace offering ambience looking into kitchen with spacious island while you cook or entertain. New laminate beams provide spacious rooms w light to FR/DR/Kitchen plus looks out to expansive level lot. This home boasts beautiful hardwood flooring throughout house. Two front entrances, one w recessed alcove entering family room w huge closet and access to 24 x 24 attached garage. The true reveal is a gorgeous ensuite off master with soaking tub. Abundance of closets throughout house. Bright open feeling freshly painted throughout with "todays" colors. 1/2 bath has 1st floor laundry hookups and new flooring. Great accessibility to highways, Holden center, medical facilities, off Rt 122A North, near Grove Street, Salisbury St, Museums, restaurants.
This property is off market, which means it's not currently listed for sale or rent on Zillow. This may be different from what's available on other websites or public sources.

