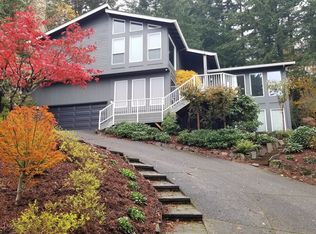This is a beautifully redone private home has a great feel and plenty of separation between the living spaces, bedrooms and office. Entering the home you will find the living room with bay windows and a wood burning fireplace, a spacious formal dining room, also with bay windows and beautiful hardwood floors. Off of the dining room is the wonderful brand new custom designed gourmet kitchen. The kitchen features a skylight, new cabinets, under cabinet lighting, granite counters, stainless appliances, Bosch dishwasher, 5- burner gas range, and a microwave.Off of the kitchen is a nice family room with a sliding glass door to the deck and flagstone patio. Also on the main floor is a half bathroom with granite that matches the kitchen as well as two large hall closets. The upstairs has two levels, one with two very nice bedrooms looking out to the private back yard. These bedrooms share a full bathroom with a tub shower. The uppermost level of the home has an outstanding master suite. With views to the back yard as well as windows to the front, there is plenty of light and a sizeable walk-in closet. The real treat is the amazing master bathroom. Filled with custom tile work and the very best materials, it has a shower with river rock, a contemporary soaking tub and a skylight. The downstairs is surprisingly large, with a big bonus room featuring a woodstove and built-ins. There is a large laundry room with a sink and cabinets and also a bedroom looking out to the front and side yard and a big storage area. Portland schools: Stephenson Elementary, Jackson Middle School and Wilson High School. 2 car attached garage, owner will keep a private storage area in the garage.
This property is off market, which means it's not currently listed for sale or rent on Zillow. This may be different from what's available on other websites or public sources.

