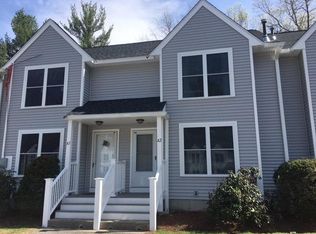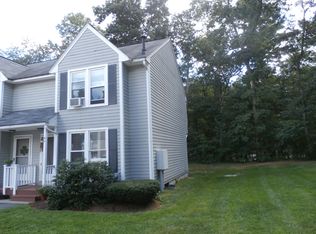Great value in a convenient Westford location! This unit needs a little paint and carpeting to make it shine! The main living level includes a living room, kitchen, half bath and dining room with sliders to a small deck. Upstairs features 2 ample size bedrooms and a full bath. This town house has a full basement with laundry hookups, plenty of storage, plus a finished family room that can be used as a third bedroom. Plus...a bonus room with walk out door that can be used as an office/craft room. All this and a convenient location to Westford's award winning school system and major highways, rt. 3 and 495. This complex is not FHA approved. PETS ARE WELCOME!
This property is off market, which means it's not currently listed for sale or rent on Zillow. This may be different from what's available on other websites or public sources.

