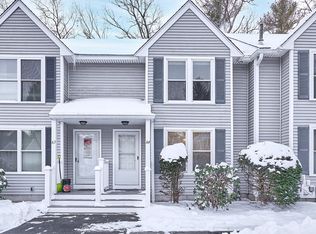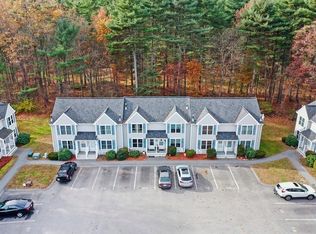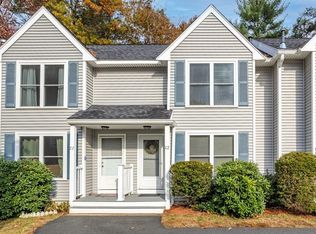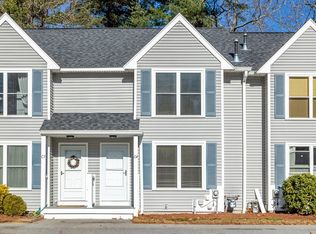Sold for $425,000
$425,000
10 Groton Rd APT D2, Westford, MA 01886
2beds
1,340sqft
Condominium, Townhouse
Built in 1992
-- sqft lot
$427,900 Zestimate®
$317/sqft
$2,684 Estimated rent
Home value
$427,900
$394,000 - $466,000
$2,684/mo
Zestimate® history
Loading...
Owner options
Explore your selling options
What's special
ThIs home combines modern amenities with a tranquil setting, making it the perfect place to relax & enjoy life. The home features central AC, & an open concept design creating a Spacious & inviting atmosphere. The living room boasts a large picture window, complete with remote control shades, allowing for plenty of natural light. The updated kitchen is equipped with a central island, white quartz countertops, a wine rack, tile backsplash, & recessed lighting. It’s both stylish & functional. The sliders lead to the rear deck to enjoy views of the woods. Upstairs the main bedroom is cheerful & relaxing, with remote control shade. The second bedroom is organized with California closet units, maximizing storage space. The bathrm has been updated w a walk-in shower, adding a touch of modern luxury. The fin basement has a versatile family or exercise room, complete with 1/2 bath updated with a pedestal sink. The walkout leads to the backyard & woods. Offers by 5pm Wed 11/13 make good 48 hrs.
Zillow last checked: 8 hours ago
Listing updated: January 15, 2025 at 06:52am
Listed by:
Kathryn Cunningham 978-758-7778,
Coldwell Banker Realty - Westford 978-692-2121
Bought with:
Prasada Anem
Key Prime Realty LLC
Source: MLS PIN,MLS#: 73269372
Facts & features
Interior
Bedrooms & bathrooms
- Bedrooms: 2
- Bathrooms: 2
- Full bathrooms: 1
- 1/2 bathrooms: 1
Primary bedroom
- Features: Closet, Flooring - Hardwood
- Level: Second
Bedroom 2
- Features: Closet/Cabinets - Custom Built, Flooring - Hardwood
- Level: Second
Bathroom 1
- Features: Bathroom - With Shower Stall
- Level: Second
Bathroom 2
- Features: Bathroom - Half, Flooring - Stone/Ceramic Tile, Pedestal Sink
- Level: Basement
Dining room
- Features: Flooring - Hardwood, Deck - Exterior, Open Floorplan, Lighting - Overhead
- Level: First
Family room
- Features: Bathroom - Half, Closet, Flooring - Laminate
- Level: Basement
Kitchen
- Features: Flooring - Hardwood, Countertops - Stone/Granite/Solid, Kitchen Island, Cabinets - Upgraded, Open Floorplan, Recessed Lighting
- Level: Main,First
Living room
- Features: Flooring - Hardwood, Window(s) - Picture, Open Floorplan
- Level: First
Heating
- Central, Forced Air, Natural Gas
Cooling
- Central Air
Appliances
- Included: Range, Dishwasher, Microwave, Refrigerator, Washer, Dryer
- Laundry: In Basement, In Unit
Features
- Flooring: Tile, Carpet, Laminate, Hardwood, Wood Laminate
- Has basement: Yes
- Has fireplace: No
- Common walls with other units/homes: 2+ Common Walls
Interior area
- Total structure area: 1,340
- Total interior livable area: 1,340 sqft
Property
Parking
- Total spaces: 1
- Parking features: Off Street, Assigned, Common, Driveway
- Uncovered spaces: 1
Features
- Entry location: Unit Placement(Street,Walkout)
- Patio & porch: Deck
- Exterior features: Deck
Details
- Parcel number: 875116
- Zoning: Res
Construction
Type & style
- Home type: Townhouse
- Property subtype: Condominium, Townhouse
Materials
- Frame
- Roof: Shingle
Condition
- Year built: 1992
Utilities & green energy
- Sewer: Private Sewer
- Water: Well
- Utilities for property: for Gas Range
Community & neighborhood
Community
- Community features: Shopping, Highway Access
Location
- Region: Westford
HOA & financial
HOA
- HOA fee: $553 monthly
- Services included: Water, Sewer, Insurance, Maintenance Structure, Road Maintenance, Maintenance Grounds, Snow Removal
Price history
| Date | Event | Price |
|---|---|---|
| 1/14/2025 | Sold | $425,000+6.3%$317/sqft |
Source: MLS PIN #73269372 Report a problem | ||
| 11/15/2024 | Contingent | $400,000$299/sqft |
Source: MLS PIN #73269372 Report a problem | ||
| 11/8/2024 | Listed for sale | $400,000$299/sqft |
Source: MLS PIN #73269372 Report a problem | ||
| 8/7/2024 | Listing removed | $400,000$299/sqft |
Source: MLS PIN #73269372 Report a problem | ||
| 8/6/2024 | Listed for sale | $400,000$299/sqft |
Source: MLS PIN #73269372 Report a problem | ||
Public tax history
| Year | Property taxes | Tax assessment |
|---|---|---|
| 2025 | $3,542 | $257,200 |
| 2024 | $3,542 -1.4% | $257,200 +5.7% |
| 2023 | $3,592 -0.7% | $243,330 +12% |
Find assessor info on the county website
Neighborhood: 01886
Nearby schools
GreatSchools rating
- 7/10Day Elementary SchoolGrades: 3-5Distance: 1.2 mi
- 8/10Blanchard Middle SchoolGrades: 6-8Distance: 1.1 mi
- 10/10Westford AcademyGrades: 9-12Distance: 2.5 mi
Get a cash offer in 3 minutes
Find out how much your home could sell for in as little as 3 minutes with a no-obligation cash offer.
Estimated market value$427,900
Get a cash offer in 3 minutes
Find out how much your home could sell for in as little as 3 minutes with a no-obligation cash offer.
Estimated market value
$427,900



