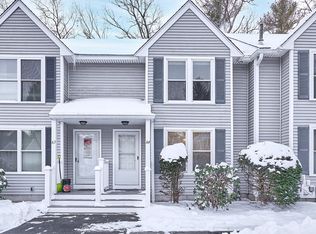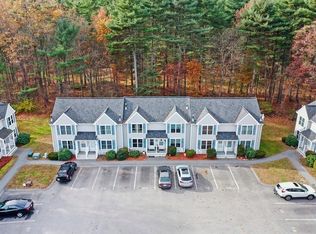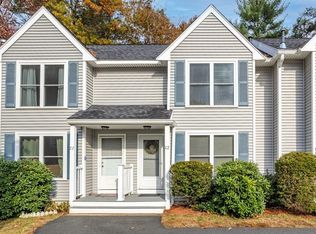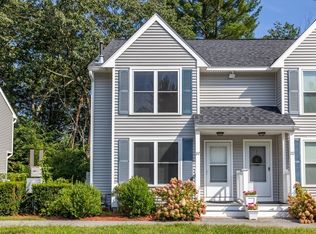Sold for $408,000
$408,000
10 Groton Rd APT C4, Westford, MA 01886
2beds
1,209sqft
Condominium, Townhouse
Built in 1992
-- sqft lot
$409,200 Zestimate®
$337/sqft
$2,777 Estimated rent
Home value
$409,200
$376,000 - $442,000
$2,777/mo
Zestimate® history
Loading...
Owner options
Explore your selling options
What's special
Looking for a townhouse in highly desirable Westford, this is your chance! Located in Haystack Estates, this home offers three levels of living space including 2 spacious bedrooms and 1.5 baths. The fully equipped kitchen features newer (2019) stainless appliances, including a 5-burner gas range, dishwasher, and a 4-door refrigerator. The walkout finished lower level is ideal for a family room, office, or guests. Enjoy hardwood floors in the living room and new (2024) vinyl flooring in the kitchen. The dining area opens to a deck with outdoor space overlooking peaceful conservation land. New storm doors front and back. The entire complex was updated in 2017 with new vinyl siding, roof, parking lot, and composite porches. Additional perks include assigned and guest parking, energy-efficient windows, and a pet-friendly policy (with restrictions). Ideally located near schools, highways and Westford’s shops and restaurants. Schedule your showing today!
Zillow last checked: 8 hours ago
Listing updated: February 19, 2025 at 06:13am
Listed by:
The Fredette Group,
Keller Williams Realty-Merrimack 978-692-3280,
Neil Fredette 978-302-6377
Bought with:
Cody Rogers
Coldwell Banker Realty - Andovers/Readings Regional
Source: MLS PIN,MLS#: 73325868
Facts & features
Interior
Bedrooms & bathrooms
- Bedrooms: 2
- Bathrooms: 2
- Full bathrooms: 1
- 1/2 bathrooms: 1
Primary bedroom
- Features: Ceiling Fan(s), Closet, Flooring - Wall to Wall Carpet
- Level: Second
- Area: 247
- Dimensions: 19 x 13
Bedroom 2
- Features: Closet, Flooring - Wall to Wall Carpet
- Level: Second
- Area: 135
- Dimensions: 15 x 9
Bathroom 1
- Features: Bathroom - Half, Closet, Flooring - Stone/Ceramic Tile, Lighting - Overhead
- Level: First
Bathroom 2
- Features: Bathroom - Full, Bathroom - With Tub & Shower, Closet, Lighting - Overhead
- Level: Second
- Area: 40
- Dimensions: 8 x 5
Dining room
- Features: Flooring - Vinyl, Exterior Access, Slider, Lighting - Overhead
- Level: First
- Area: 80
- Dimensions: 10 x 8
Family room
- Features: Flooring - Wall to Wall Carpet, Exterior Access
- Level: Basement
- Area: 240
- Dimensions: 16 x 15
Kitchen
- Features: Flooring - Vinyl, Pantry, Stainless Steel Appliances, Gas Stove, Lighting - Overhead
- Level: First
- Area: 80
- Dimensions: 10 x 8
Living room
- Features: Flooring - Hardwood
- Level: First
- Area: 182
- Dimensions: 14 x 13
Heating
- Forced Air, Natural Gas
Cooling
- None
Appliances
- Included: Range, Dishwasher, Microwave, Refrigerator
- Laundry: Washer Hookup, In Basement
Features
- Flooring: Tile, Vinyl, Carpet, Hardwood
- Has basement: Yes
- Has fireplace: No
Interior area
- Total structure area: 1,209
- Total interior livable area: 1,209 sqft
Property
Parking
- Total spaces: 1
- Uncovered spaces: 1
Details
- Parcel number: M:0034.0 P:0002 S:0016,875130
- Zoning: RES
Construction
Type & style
- Home type: Townhouse
- Property subtype: Condominium, Townhouse
Materials
- Frame
- Roof: Shingle
Condition
- Year built: 1992
Utilities & green energy
- Sewer: Private Sewer
- Water: Well, Private
- Utilities for property: for Gas Range
Community & neighborhood
Community
- Community features: Shopping, Walk/Jog Trails, Stable(s), Golf, Medical Facility, Conservation Area, Highway Access, House of Worship, Public School
Location
- Region: Westford
HOA & financial
HOA
- HOA fee: $608 monthly
- Services included: Water, Sewer, Insurance, Maintenance Structure, Maintenance Grounds, Snow Removal, Trash
Price history
| Date | Event | Price |
|---|---|---|
| 2/18/2025 | Sold | $408,000+2%$337/sqft |
Source: MLS PIN #73325868 Report a problem | ||
| 1/20/2025 | Contingent | $400,000$331/sqft |
Source: MLS PIN #73325868 Report a problem | ||
| 1/14/2025 | Listed for sale | $400,000$331/sqft |
Source: MLS PIN #73325868 Report a problem | ||
| 1/14/2025 | Listing removed | $400,000$331/sqft |
Source: MLS PIN #73313984 Report a problem | ||
| 11/19/2024 | Listed for sale | $400,000+63.3%$331/sqft |
Source: MLS PIN #73313984 Report a problem | ||
Public tax history
| Year | Property taxes | Tax assessment |
|---|---|---|
| 2025 | $4,366 | $317,100 |
| 2024 | $4,366 +10.7% | $317,100 +18.7% |
| 2023 | $3,944 -3.3% | $267,200 +9% |
Find assessor info on the county website
Neighborhood: 01886
Nearby schools
GreatSchools rating
- 7/10Day Elementary SchoolGrades: 3-5Distance: 1.2 mi
- 8/10Blanchard Middle SchoolGrades: 6-8Distance: 1.1 mi
- 10/10Westford AcademyGrades: 9-12Distance: 2.5 mi
Get a cash offer in 3 minutes
Find out how much your home could sell for in as little as 3 minutes with a no-obligation cash offer.
Estimated market value$409,200
Get a cash offer in 3 minutes
Find out how much your home could sell for in as little as 3 minutes with a no-obligation cash offer.
Estimated market value
$409,200



