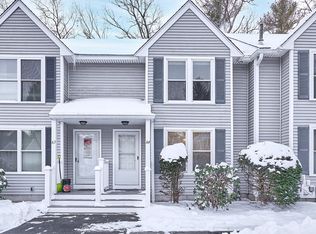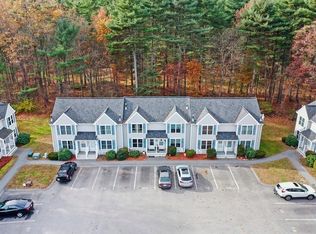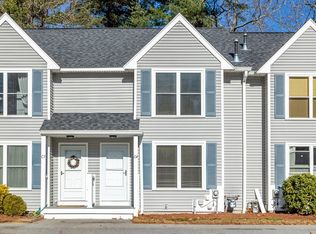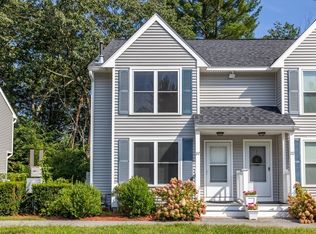Sold for $410,000
$410,000
10 Groton Rd APT C2, Westford, MA 01886
2beds
1,209sqft
Condominium, Townhouse
Built in 1992
-- sqft lot
$399,200 Zestimate®
$339/sqft
$2,821 Estimated rent
Home value
$399,200
$379,000 - $419,000
$2,821/mo
Zestimate® history
Loading...
Owner options
Explore your selling options
What's special
If you have been dreaming of a townhouse and the opportunity to live in the desirable town of Westford here is your chance! This updated townhouse in Haystack Estates offers plenty of space over 3 levels of living – 2 generously sized bedrooms, FULLY APPLIANCED kitchen – stainless gas range and dishwasher (2023), refrigerator (2022), and WALKOUT, FINISHED LOWER LEVEL perfect for family room, office, or overnight guests. HARDWOOD throughout 1st FLOOR and MAIN BEDROOM. Deck off the dining area offers OUTDOOR SPACE and overlooks wooded conservation land. Updates - HOT WATER HEATER (2023), CENTRAL AIR (2017), washer and dryer (2019), and NEW CARPET in lower level (2023). The entire complex received a makeover in 2017 - vinyl siding, new roof, new parking lot and updated, composite front porches. Assigned and common parking, pet friendly (with restrictions), energy efficient windows, plus a great location close to schools, highways and retail/restaurants in Westford and surrounding towns.
Zillow last checked: 8 hours ago
Listing updated: December 20, 2023 at 12:46pm
Listed by:
Markel Group 978-621-9785,
Keller Williams Realty-Merrimack 978-692-3280,
Frances Markel 978-621-9785
Bought with:
Riode Jean Felix
Compass
Source: MLS PIN,MLS#: 73178510
Facts & features
Interior
Bedrooms & bathrooms
- Bedrooms: 2
- Bathrooms: 2
- Full bathrooms: 1
- 1/2 bathrooms: 1
Primary bedroom
- Features: Closet, Flooring - Hardwood
- Level: Second
- Area: 247
- Dimensions: 19 x 13
Bedroom 2
- Features: Closet, Flooring - Wall to Wall Carpet
- Level: Second
- Area: 135
- Dimensions: 15 x 9
Primary bathroom
- Features: No
Bathroom 1
- Features: Bathroom - Half, Flooring - Stone/Ceramic Tile
- Level: First
Bathroom 2
- Features: Bathroom - Full, Bathroom - With Tub & Shower, Flooring - Stone/Ceramic Tile
- Level: Second
- Area: 40
- Dimensions: 8 x 5
Dining room
- Features: Flooring - Hardwood, Deck - Exterior, Slider
- Level: First
- Area: 80
- Dimensions: 10 x 8
Family room
- Features: Flooring - Wall to Wall Carpet, Exterior Access
- Level: Basement
- Area: 240
- Dimensions: 16 x 15
Kitchen
- Features: Flooring - Wood, Pantry, Gas Stove, Lighting - Overhead
- Level: First
- Area: 80
- Dimensions: 10 x 8
Living room
- Features: Flooring - Hardwood
- Level: First
- Area: 182
- Dimensions: 14 x 13
Heating
- Forced Air, Natural Gas
Cooling
- Central Air
Appliances
- Included: Range, Dishwasher, Microwave, Refrigerator, Washer, Dryer
- Laundry: Washer Hookup, In Basement, In Unit
Features
- High Speed Internet
- Flooring: Tile, Carpet, Hardwood
- Doors: Insulated Doors, Storm Door(s)
- Windows: Insulated Windows
- Has basement: Yes
- Has fireplace: No
- Common walls with other units/homes: 2+ Common Walls
Interior area
- Total structure area: 1,209
- Total interior livable area: 1,209 sqft
Property
Parking
- Total spaces: 2
- Parking features: Off Street, Assigned, Common, Paved
- Uncovered spaces: 2
Features
- Patio & porch: Porch, Deck - Wood
- Exterior features: Porch, Deck - Wood
Details
- Parcel number: M:0034.0 P:0002 S:0014,875135
- Zoning: res
Construction
Type & style
- Home type: Townhouse
- Property subtype: Condominium, Townhouse
Materials
- Frame
- Roof: Shingle
Condition
- Year built: 1992
Utilities & green energy
- Electric: Circuit Breakers
- Sewer: Private Sewer
- Water: Well, Private
- Utilities for property: for Gas Range, Washer Hookup
Green energy
- Energy efficient items: Thermostat
Community & neighborhood
Community
- Community features: Walk/Jog Trails, Stable(s), Conservation Area, House of Worship, Public School
Location
- Region: Westford
HOA & financial
HOA
- HOA fee: $529 monthly
- Services included: Water, Sewer, Insurance, Maintenance Structure, Maintenance Grounds, Snow Removal, Trash
Price history
| Date | Event | Price |
|---|---|---|
| 12/20/2023 | Sold | $410,000+2.8%$339/sqft |
Source: MLS PIN #73178510 Report a problem | ||
| 11/8/2023 | Listed for sale | $399,000+99.5%$330/sqft |
Source: MLS PIN #73178510 Report a problem | ||
| 8/29/2016 | Sold | $200,000+0.1%$165/sqft |
Source: Public Record Report a problem | ||
| 7/19/2016 | Pending sale | $199,900$165/sqft |
Source: RE/MAX Partners #72038797 Report a problem | ||
| 7/15/2016 | Listed for sale | $199,900+135.2%$165/sqft |
Source: RE/MAX Partners #72038797 Report a problem | ||
Public tax history
| Year | Property taxes | Tax assessment |
|---|---|---|
| 2025 | $4,161 | $302,200 |
| 2024 | $4,161 +10.5% | $302,200 +18.5% |
| 2023 | $3,765 -3.7% | $255,100 +8.6% |
Find assessor info on the county website
Neighborhood: 01886
Nearby schools
GreatSchools rating
- 7/10Day Elementary SchoolGrades: 3-5Distance: 1.2 mi
- 8/10Blanchard Middle SchoolGrades: 6-8Distance: 1.1 mi
- 10/10Westford AcademyGrades: 9-12Distance: 2.5 mi
Schools provided by the listing agent
- Elementary: Miller/Day
- Middle: Blanchard
- High: Westfordacademy
Source: MLS PIN. This data may not be complete. We recommend contacting the local school district to confirm school assignments for this home.
Get a cash offer in 3 minutes
Find out how much your home could sell for in as little as 3 minutes with a no-obligation cash offer.
Estimated market value$399,200
Get a cash offer in 3 minutes
Find out how much your home could sell for in as little as 3 minutes with a no-obligation cash offer.
Estimated market value
$399,200



