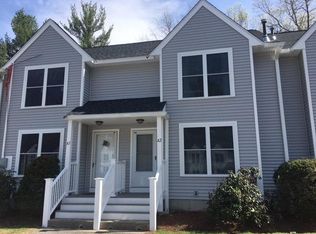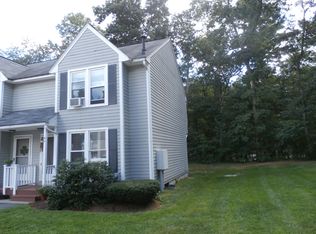Sold for $410,000
$410,000
10 Groton Rd APT C1, Westford, MA 01886
2beds
1,209sqft
Condominium, Townhouse
Built in 1992
-- sqft lot
$398,600 Zestimate®
$339/sqft
$3,065 Estimated rent
Home value
$398,600
$379,000 - $419,000
$3,065/mo
Zestimate® history
Loading...
Owner options
Explore your selling options
What's special
Welcome to 10 Groton Rd, Unit C1—an inviting end-unit townhouse tucked at the back of a quiet cul-de-sac in desirable Westford with top-rated schools. This sun-filled 2-bedroom, 1.5-bath home has been extensively updated. Recent improvements include new siding, roof,septic and parking lot by the condo association, plus owner upgrades to the kitchen, bathrooms, and flooring. The main level offers a bright living room, modern kitchen with Fotile vented-out range hood, dining area, and a convenient half bath. Upstairs, two spacious bedrooms share a full bath. The partially finished walkout basement adds flexible living space—perfect for an office, playroom, or guest room—with in-unit laundry. Enjoy central heating and cooling with a newer HVAC system. With a private deck, green space, 2 off-street parking spot plus abundant guest parking, and easy access to shopping, dining, commuter routes, and top-rated schools, this move-in ready townhouse is a must-see!
Zillow last checked: 8 hours ago
Listing updated: November 01, 2025 at 03:55pm
Listed by:
Selina MacDonald 617-800-6498,
Keller Williams Boston MetroWest 508-877-6500
Bought with:
Andrea Dillon
LAER Realty Partners
Source: MLS PIN,MLS#: 73424731
Facts & features
Interior
Bedrooms & bathrooms
- Bedrooms: 2
- Bathrooms: 2
- Full bathrooms: 1
- 1/2 bathrooms: 1
Bedroom 2
- Level: Second
Bedroom 3
- Level: Second
Dining room
- Level: First
Family room
- Level: Basement
Kitchen
- Level: First
Living room
- Level: First
Heating
- Central, Forced Air
Cooling
- Central Air
Appliances
- Laundry: Gas Dryer Hookup
Features
- Flooring: Wood, Tile, Vinyl, Carpet
- Has basement: Yes
- Has fireplace: No
- Common walls with other units/homes: End Unit
Interior area
- Total structure area: 1,209
- Total interior livable area: 1,209 sqft
- Finished area above ground: 940
- Finished area below ground: 269
Property
Parking
- Total spaces: 2
- Parking features: Off Street
- Uncovered spaces: 2
Features
- Patio & porch: Deck
- Exterior features: Deck
Details
- Parcel number: 875130
- Zoning: 102
Construction
Type & style
- Home type: Townhouse
- Property subtype: Condominium, Townhouse
Materials
- Frame
- Roof: Shingle
Condition
- Year built: 1992
Utilities & green energy
- Electric: 110 Volts
- Sewer: Private Sewer
- Water: Well, Private, Other
- Utilities for property: for Gas Range, for Gas Dryer
Community & neighborhood
Community
- Community features: Public Transportation, Shopping, Park, Highway Access, Public School
Location
- Region: Westford
HOA & financial
HOA
- HOA fee: $684 monthly
- Services included: Water, Sewer, Insurance, Maintenance Structure, Maintenance Grounds, Snow Removal, Trash, Reserve Funds
Price history
| Date | Event | Price |
|---|---|---|
| 10/31/2025 | Sold | $410,000+2.5%$339/sqft |
Source: MLS PIN #73424731 Report a problem | ||
| 9/22/2025 | Contingent | $400,000$331/sqft |
Source: MLS PIN #73424731 Report a problem | ||
| 9/3/2025 | Listed for sale | $400,000+113.9%$331/sqft |
Source: MLS PIN #73424731 Report a problem | ||
| 7/22/2023 | Listing removed | -- |
Source: Zillow Rentals Report a problem | ||
| 7/8/2023 | Price change | $2,700+3.8%$2/sqft |
Source: Zillow Rentals Report a problem | ||
Public tax history
| Year | Property taxes | Tax assessment |
|---|---|---|
| 2025 | $4,110 | $298,500 |
| 2024 | $4,110 +10.4% | $298,500 +18.4% |
| 2023 | $3,722 -3.6% | $252,200 +8.7% |
Find assessor info on the county website
Neighborhood: 01886
Nearby schools
GreatSchools rating
- 7/10Day Elementary SchoolGrades: 3-5Distance: 1.2 mi
- 8/10Blanchard Middle SchoolGrades: 6-8Distance: 1.1 mi
- 10/10Westford AcademyGrades: 9-12Distance: 2.5 mi
Get a cash offer in 3 minutes
Find out how much your home could sell for in as little as 3 minutes with a no-obligation cash offer.
Estimated market value$398,600
Get a cash offer in 3 minutes
Find out how much your home could sell for in as little as 3 minutes with a no-obligation cash offer.
Estimated market value
$398,600

