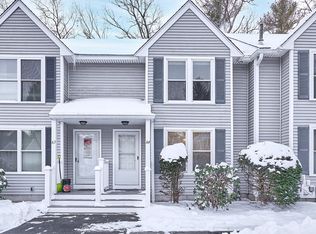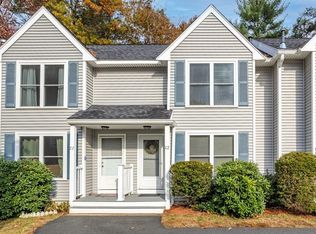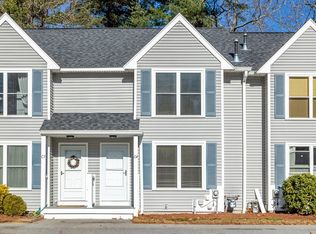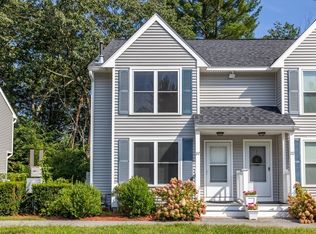Sold for $420,000
$420,000
10 Groton Rd APT B3, Westford, MA 01886
2beds
1,303sqft
Condominium, Townhouse
Built in 1992
-- sqft lot
$409,900 Zestimate®
$322/sqft
$2,821 Estimated rent
Home value
$409,900
$389,000 - $430,000
$2,821/mo
Zestimate® history
Loading...
Owner options
Explore your selling options
What's special
You will fall in love with this gorgeous 2 bedroom, 1.5 bathroom condo located in sought after Westford. Come inside to find gleaming hardwood floors throughout the living room and make your way into the eat in kitchen. You’ll be impressed with the ample storage, tile backsplash and stainless steel appliances the kitchen has to offer, as well as easy access to the back deck and cleared lot through sliding doors. Check out the conveniently located ½ bathroom before making your way upstairs. The 2nd level offers 2 spacious bedrooms with ample closet space as well as a full bathroom. Need more room? Check out the finished lower level with IN UNIT laundry and wood vinyl flooring! The attic holds lots of potential for future projects or storage, made easily accessible by pull down stairs. All of this located just moments from walking trails, shopping and transportation!
Zillow last checked: 8 hours ago
Listing updated: April 09, 2024 at 08:14am
Listed by:
Lisa Gray 978-427-2305,
Lamacchia Realty, Inc. 603-791-4992
Bought with:
Silver Key Homes Group
LAER Realty Partners
Source: MLS PIN,MLS#: 73185755
Facts & features
Interior
Bedrooms & bathrooms
- Bedrooms: 2
- Bathrooms: 2
- Full bathrooms: 1
- 1/2 bathrooms: 1
Primary bedroom
- Features: Ceiling Fan(s), Closet, Flooring - Hardwood, Cable Hookup
- Level: Second
- Area: 168
- Dimensions: 14 x 12
Bedroom 2
- Features: Closet, Flooring - Hardwood, Cable Hookup
- Level: Second
- Area: 135
- Dimensions: 15 x 9
Primary bathroom
- Features: No
Bathroom 1
- Features: Bathroom - Full, Bathroom - With Tub & Shower, Flooring - Stone/Ceramic Tile
- Level: Second
- Area: 45
- Dimensions: 9 x 5
Bathroom 2
- Features: Bathroom - Half, Flooring - Stone/Ceramic Tile
- Level: First
- Area: 28
- Dimensions: 7 x 4
Family room
- Features: Flooring - Vinyl, Cable Hookup, Recessed Lighting
- Level: Basement
- Area: 330
- Dimensions: 15 x 22
Kitchen
- Features: Closet, Flooring - Stone/Ceramic Tile, Dining Area, Deck - Exterior, Slider, Stainless Steel Appliances, Gas Stove
- Level: First
- Area: 80
- Dimensions: 10 x 8
Living room
- Features: Flooring - Hardwood, Cable Hookup, Exterior Access
- Level: First
- Area: 252
- Dimensions: 18 x 14
Heating
- Forced Air, Natural Gas
Cooling
- Central Air
Appliances
- Included: Range, Dishwasher, Microwave, Refrigerator, Washer, Dryer
- Laundry: Gas Dryer Hookup, Washer Hookup, In Basement, In Unit
Features
- Other
- Flooring: Tile, Vinyl, Hardwood
- Doors: Insulated Doors, Storm Door(s)
- Windows: Insulated Windows, Screens
- Has basement: Yes
- Has fireplace: No
Interior area
- Total structure area: 1,303
- Total interior livable area: 1,303 sqft
Property
Parking
- Total spaces: 1
- Parking features: Off Street, Assigned, Deeded, Paved
- Uncovered spaces: 1
Features
- Entry location: Unit Placement(Upper)
- Patio & porch: Porch, Deck, Deck - Wood, Deck - Access Rights
- Exterior features: Porch, Deck, Deck - Wood, Deck - Access Rights, Screens
Details
- Parcel number: M:0034.0 P:0002 S:0009,875116
- Zoning: R
Construction
Type & style
- Home type: Townhouse
- Property subtype: Condominium, Townhouse
Materials
- Conventional (2x4-2x6)
- Roof: Shingle
Condition
- Year built: 1992
Utilities & green energy
- Electric: 100 Amp Service
- Sewer: Private Sewer
- Water: Well
- Utilities for property: for Gas Range, for Gas Dryer, Washer Hookup
Green energy
- Energy efficient items: Thermostat
Community & neighborhood
Community
- Community features: Public Transportation, Walk/Jog Trails, Golf, Conservation Area, Highway Access, Public School
Location
- Region: Westford
HOA & financial
HOA
- HOA fee: $467 monthly
- Services included: Sewer, Insurance, Maintenance Structure, Road Maintenance, Maintenance Grounds, Snow Removal
Price history
| Date | Event | Price |
|---|---|---|
| 4/8/2024 | Sold | $420,000+5.3%$322/sqft |
Source: MLS PIN #73185755 Report a problem | ||
| 12/22/2023 | Contingent | $399,000$306/sqft |
Source: MLS PIN #73185755 Report a problem | ||
| 12/7/2023 | Listed for sale | $399,000+59.6%$306/sqft |
Source: MLS PIN #73185755 Report a problem | ||
| 2/6/2019 | Sold | $250,000+1.3%$192/sqft |
Source: Public Record Report a problem | ||
| 12/14/2018 | Pending sale | $246,900$189/sqft |
Source: Thread Real Estate, LLC #72428387 Report a problem | ||
Public tax history
| Year | Property taxes | Tax assessment |
|---|---|---|
| 2025 | $4,327 | $314,200 |
| 2024 | $4,327 +10.2% | $314,200 +18.2% |
| 2023 | $3,925 -1.8% | $265,900 +10.7% |
Find assessor info on the county website
Neighborhood: 01886
Nearby schools
GreatSchools rating
- 7/10Day Elementary SchoolGrades: 3-5Distance: 1.2 mi
- 8/10Blanchard Middle SchoolGrades: 6-8Distance: 1.1 mi
- 10/10Westford AcademyGrades: 9-12Distance: 2.5 mi
Get a cash offer in 3 minutes
Find out how much your home could sell for in as little as 3 minutes with a no-obligation cash offer.
Estimated market value$409,900
Get a cash offer in 3 minutes
Find out how much your home could sell for in as little as 3 minutes with a no-obligation cash offer.
Estimated market value
$409,900



