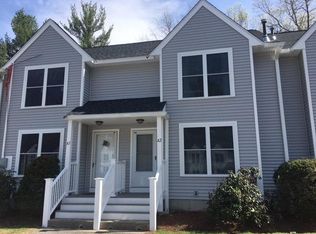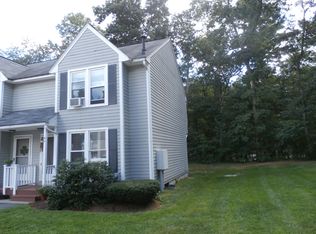OFFER has been accepted on this condominium. NO FURTHER SHOWINGS. Excellent opportunity to own a townhouse within Westford! OWNERS (Vishal Kumar and Minal Singh) manage all showings. TO SCHEDULE SHOWING, CALL OWNER or EMAIL OWNERS. CALL: 978-995-6745, or EMAIL: vishalhome2014@gmail.com. Haystack Estates (30 Unit Townhouse complex) quiet community living. 2+ bedroom, 1.5 bath end unit. Hardwood floors throughout. Heated finished basement provides additional living space for 3rd bedroom, family room, or office. The first floor offers living room, kitchen, half bath and dining room with sliders leading out to spacious deck overlooking lawn. Upstairs features 2 ample size bedrooms and a full bath. New windows, roof, vinyl siding and front porch done in 2017 . Central air, with gas range/oven, washer, dishwasher and refrigerator . Unfinished attic provides ample storage space. Plenty of parking spaces and free maintenance. No need to shovel snow in winter or do the yard work in summer. You get all this, plus Westford's award winning school system, and major highways, rt. 3 and 495.
This property is off market, which means it's not currently listed for sale or rent on Zillow. This may be different from what's available on other websites or public sources.

