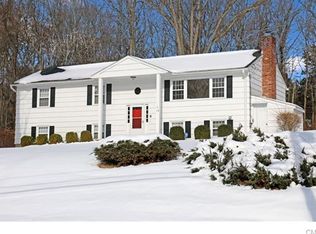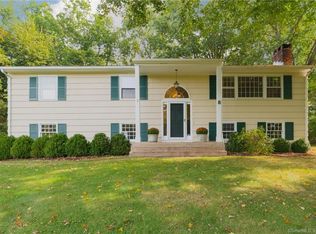Location, location, location! Great opportunity to own a lovely 3 - 4 bedroom, 2 ½ bath raised ranch set on a private 1+ acre rear lot in desirable Silvermine neighborhood. This home has over 2,000 square feet of livable space including a pretty living room with large windows, a bright eat in kitchen with gas cooktop and a dining room with new sliders that lead to a rear deck overlooking the yard and Silvermine Golf Club beyond. Three bedrooms with hardwood floors and 2 full baths complete the upper level. Downstairs there is a large family room with a fireplace, an office or 4th bedroom, a laundry room with a half bath and a mudroom that leads to the 2 car garage. Choose Silvermine or Cranbury schools. Don't miss this great home!
This property is off market, which means it's not currently listed for sale or rent on Zillow. This may be different from what's available on other websites or public sources.


