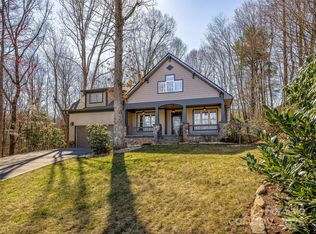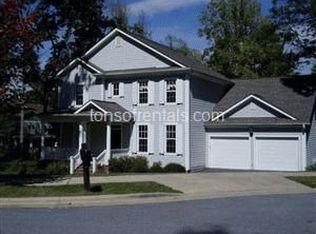Exceptional 5 Bedroom, 5 Bathroom home on private, fenced lot in Biltmore Lake.Updates include:painted interior & exterior, flooring,appliances & fixtures,garage doors,plantation shutters,bookcases,cabinetry & landscaping.Great open floor plan for comfortable family living and entertaining friends. Large kitchen with breakfast bar overlooks family & dining rooms.Convenient first floor office. Lower level in-law or teenage suite, large FR and flex (home office/exercise or billiard room, home theater, workshop) Second floor features large master suite, en suite bedroom/bathroom, plus two additional bedrooms & shared bathroom,playroom/exercise room. Home includes security, central vac,outdoor lighting and firepit, outdoor sleeping porch swing, access to community trails from back yard and access to all that this community offers - including lake, swim beach, floating dock,hiking trails, boathouse,clubhouse, basketball & tennis courts,playground, and more!Only12 min to downtown Asheville.
This property is off market, which means it's not currently listed for sale or rent on Zillow. This may be different from what's available on other websites or public sources.

