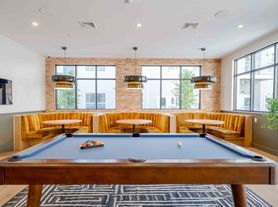$2,665 - $5,580
1+ bd1+ ba615 sqft
Alexan Waltham
For Rent

This listing now includes required monthly fees in the total price. Learn more
Current housemates
1 femaleCurrent pets
1 dogPreferred new housemate
| Date | Event | Price |
|---|---|---|
| 5/8/2025 | Sold | $830,000+3.8%$549/sqft |
Source: MLS PIN #73350142 | ||
| 4/3/2025 | Contingent | $799,900$529/sqft |
Source: MLS PIN #73350142 | ||
| 3/26/2025 | Listed for sale | $799,900+68.4%$529/sqft |
Source: MLS PIN #73350142 | ||
| 5/22/2015 | Sold | $475,000-5%$314/sqft |
Source: Public Record | ||
| 3/28/2015 | Pending sale | $499,900$331/sqft |
Source: Coldwell Banker Residential Brokerage - Waltham #71795348 | ||