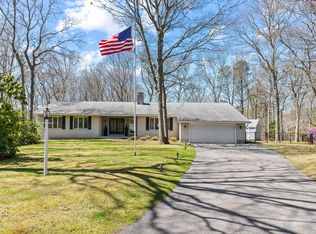Cape Cod Casual Elegance!! This ranch home boasts almost 2700 square feet! Walk through the front double entry door into your foyer and step down into your Living room!! This living room provides great natural light with three eight foot sliders looking onto the patio. Off of the living room is a room with a fireplace that can be utilized as a family room or dining area. With two bedrooms and a third room as an office or additional sleeping area, there is room for everyone. A large eat in kitchen brings back family dinners! With stainless steel appliances and an abundance of cabinet space, this kitchen will make a professional chef smile..... And....when we have a ''Cape Cod Noreaster'' don't worry about a sudden loss of power-this home has a generator that will manage the entire property! A great home with fantastic flow for entertaining! Call today for your showing appointment!!
This property is off market, which means it's not currently listed for sale or rent on Zillow. This may be different from what's available on other websites or public sources.

