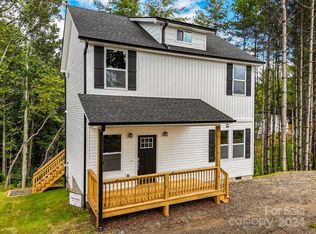Closed
$830,000
10 Greenridge Rd, Weaverville, NC 28787
3beds
2,929sqft
Single Family Residence
Built in 2011
1.15 Acres Lot
$884,600 Zestimate®
$283/sqft
$3,314 Estimated rent
Home value
$884,600
$805,000 - $973,000
$3,314/mo
Zestimate® history
Loading...
Owner options
Explore your selling options
What's special
Delightful craftsman home in desirable Weaverville w/ mountain views everyone is looking for! Graced with appealing landscaping around the home including herbs, fruit trees, & fruit bushes; a gardener's paradise. Meander across the flagstone path onto the covered front porch. Greeted at the front door by soaring ceilings & tons of natural light along with a completely open floor plan, you'll find the living room opens to the rest of the home including the kitchen. Kitchen has walk-in pantry, granite countertops, tile backsplash, & 42" cabinets. Dining area as well as a breakfast nook/sunroom off the living room along with a huge covered back porch. Master bedroom is ample size w/ 2 walk-in closets, garden tub, & step in shower. Secondary bedrooms across the home with their own bathroom to share. Lower level has tons of open space with a huge workshop/utility space with it's own bathroom. Walkout basement. Solar power for low energy bills. Enjoy pastoral and long range mountain views!
Zillow last checked: 8 hours ago
Listing updated: December 18, 2023 at 12:21pm
Listing Provided by:
Greg Eskritt eskritt.greg@gmail.com,
Keller Williams Elite Realty
Bought with:
Tonia Allen
Nest Realty Asheville
Source: Canopy MLS as distributed by MLS GRID,MLS#: 4034882
Facts & features
Interior
Bedrooms & bathrooms
- Bedrooms: 3
- Bathrooms: 3
- Full bathrooms: 3
- Main level bedrooms: 3
Primary bedroom
- Level: Main
Primary bedroom
- Level: Main
Bedroom s
- Level: Main
Bedroom s
- Level: Main
Bedroom s
- Level: Main
Bedroom s
- Level: Main
Bathroom full
- Level: Main
Bathroom full
- Level: Main
Bathroom full
- Level: Basement
Bathroom full
- Level: Main
Bathroom full
- Level: Main
Bathroom full
- Level: Basement
Bonus room
- Level: Basement
Bonus room
- Level: Basement
Dining area
- Level: Main
Dining area
- Level: Main
Kitchen
- Level: Main
Kitchen
- Level: Main
Living room
- Level: Main
Living room
- Level: Main
Sunroom
- Level: Main
Sunroom
- Level: Main
Utility room
- Level: Basement
Utility room
- Level: Basement
Heating
- Ductless, Heat Pump
Cooling
- Central Air, Ductless
Appliances
- Included: Dishwasher, Dryer, Electric Oven, Electric Range, Electric Water Heater, Microwave, Refrigerator, Self Cleaning Oven, Washer, Washer/Dryer
- Laundry: Laundry Room, Main Level
Features
- Soaking Tub, Open Floorplan, Pantry, Storage, Vaulted Ceiling(s)(s), Walk-In Closet(s), Walk-In Pantry
- Flooring: Laminate, Vinyl, Wood
- Windows: Skylight(s)
- Basement: Basement Shop,Bath/Stubbed,Daylight,Exterior Entry,Interior Entry,Partially Finished,Storage Space,Walk-Out Access
Interior area
- Total structure area: 1,932
- Total interior livable area: 2,929 sqft
- Finished area above ground: 1,932
- Finished area below ground: 997
Property
Parking
- Total spaces: 2
- Parking features: Circular Driveway, Attached Garage, Garage Faces Side, Garage on Main Level
- Attached garage spaces: 2
- Has uncovered spaces: Yes
Features
- Levels: One
- Stories: 1
- Patio & porch: Covered, Deck, Front Porch, Porch, Rear Porch
- Fencing: Back Yard,Fenced
- Has view: Yes
- View description: Long Range, Mountain(s), Year Round
Lot
- Size: 1.15 Acres
- Features: Green Area, Pasture
Details
- Additional structures: Shed(s)
- Parcel number: 973386335900000
- Zoning: OU
- Special conditions: Standard
Construction
Type & style
- Home type: SingleFamily
- Architectural style: Arts and Crafts
- Property subtype: Single Family Residence
Materials
- Stone Veneer, Vinyl
- Roof: Shingle
Condition
- New construction: No
- Year built: 2011
Utilities & green energy
- Sewer: Septic Installed
- Water: Well
Green energy
- Energy generation: Solar
Community & neighborhood
Location
- Region: Weaverville
- Subdivision: None
Other
Other facts
- Listing terms: Cash,Conventional,FHA,VA Loan
- Road surface type: Concrete, Paved
Price history
| Date | Event | Price |
|---|---|---|
| 12/18/2023 | Sold | $830,000+3.8%$283/sqft |
Source: | ||
| 9/26/2023 | Price change | $800,000-3%$273/sqft |
Source: | ||
| 6/2/2023 | Listed for sale | $825,000$282/sqft |
Source: | ||
Public tax history
| Year | Property taxes | Tax assessment |
|---|---|---|
| 2025 | $3,120 +4.5% | $466,100 |
| 2024 | $2,984 -27.6% | $466,100 -31.5% |
| 2023 | $4,122 +1.7% | $680,500 |
Find assessor info on the county website
Neighborhood: 28787
Nearby schools
GreatSchools rating
- 5/10North Windy RidgeGrades: 5-6Distance: 1.4 mi
- 10/10North Buncombe MiddleGrades: 7-8Distance: 1.1 mi
- 6/10North Buncombe HighGrades: PK,9-12Distance: 1.5 mi
Get a cash offer in 3 minutes
Find out how much your home could sell for in as little as 3 minutes with a no-obligation cash offer.
Estimated market value$884,600
Get a cash offer in 3 minutes
Find out how much your home could sell for in as little as 3 minutes with a no-obligation cash offer.
Estimated market value
$884,600
