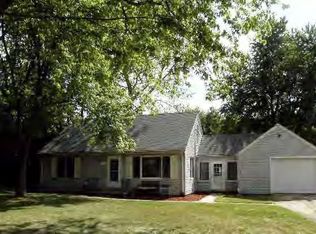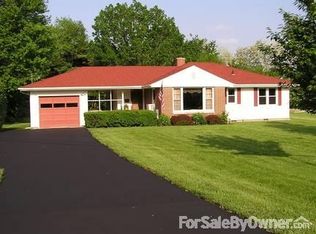You will be AMAZED at how much house is tucked behind this beautiful but unassuming street view!! Come a little closer to find four spacious bedrooms (two of which, including the giant master on main, boast full bathrooms ensuite!), a fully remodeled kitchen with soft close cherry cabinetry, newer stainless steel appliances and engineered hardwood floors, granite countertops in the bathroom, and updated fixtures throughout. Out of doors enjoy a private and spacious half acre with a fully fenced and flat backyard, mature trees, a generous 2 1/2 car garage with an extra deep second bay, and a new roof (17). This family friendly neighborhood feels like a country setting, even while it is close to restaurants and shopping. Truly move in ready and not a project in sight - come quickly if you'd like to call this hidden prize your home!!
This property is off market, which means it's not currently listed for sale or rent on Zillow. This may be different from what's available on other websites or public sources.

