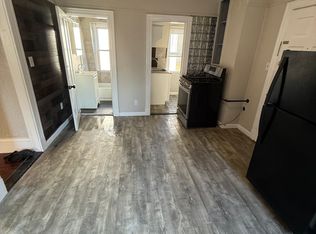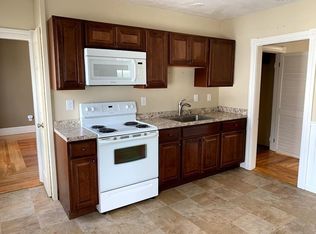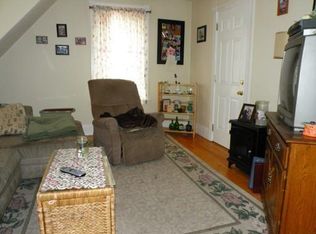Sold for $530,000 on 10/15/25
$530,000
10 Greendale Ave, Worcester, MA 01606
4beds
2,011sqft
Multi Family
Built in 1913
-- sqft lot
$533,800 Zestimate®
$264/sqft
$2,796 Estimated rent
Home value
$533,800
$491,000 - $582,000
$2,796/mo
Zestimate® history
Loading...
Owner options
Explore your selling options
What's special
Nestled in Worcester’s Greendale neighborhood, this classic 1913 two-family blends early 20th-century charm with urban convenience. Each sun-filled unit offers 2 bedrooms, 1 bath, and comfortable layouts that echo the home’s timeless character. The property features maintenance-friendly aluminum siding, vinyl windows, separate utilities, and off-street parking. A level, fenced-in backyard offers a rare sense of privacy—perfect for gardening, play, or quiet evenings outdoors. With both units tenant-occupied and a potential third studio space in the rear (subject to city approval), this home offers flexibility for investors or future owner-occupants alike. Just minutes to I-190/290, shopping, dining, and neighborhood parks, 10 Greendale Ave is the kind of classic Worcester home that’s always in style.
Zillow last checked: 8 hours ago
Listing updated: October 15, 2025 at 12:06pm
Listed by:
The Roach & Sherman Team 508-769-8838,
Compass 617-206-3333
Bought with:
Laura Hebb
ERA Key Realty Services
Source: MLS PIN,MLS#: 73410907
Facts & features
Interior
Bedrooms & bathrooms
- Bedrooms: 4
- Bathrooms: 3
- Full bathrooms: 3
Heating
- Natural Gas, Unit Control, Electric
Cooling
- None
Features
- Ceiling Fan(s), Pantry, Bathroom With Tub & Shower, Living Room, Kitchen
- Flooring: Wood, Vinyl, Laminate
- Windows: Insulated Windows
- Basement: Full,Interior Entry,Concrete
- Has fireplace: No
Interior area
- Total structure area: 2,011
- Total interior livable area: 2,011 sqft
- Finished area above ground: 2,011
Property
Parking
- Total spaces: 3
- Parking features: Paved Drive, Off Street, Paved
- Uncovered spaces: 3
Features
- Exterior features: Rain Gutters
- Fencing: Fenced/Enclosed,Fenced
Lot
- Size: 7,200 sqft
- Features: Level
Details
- Additional structures: Shed(s)
- Parcel number: 1774054
- Zoning: RG-5
Construction
Type & style
- Home type: MultiFamily
- Property subtype: Multi Family
Materials
- Frame
- Foundation: Stone, Brick/Mortar
- Roof: Shingle
Condition
- Year built: 1913
Utilities & green energy
- Electric: Circuit Breakers, 100 Amp Service, Individually Metered
- Sewer: Public Sewer
- Water: Public
Community & neighborhood
Community
- Community features: Public Transportation, Shopping, Park, Golf, Medical Facility, Laundromat, Highway Access, House of Worship, Private School, Public School, University
Location
- Region: Worcester
HOA & financial
Other financial information
- Total actual rent: 2400
Price history
| Date | Event | Price |
|---|---|---|
| 10/15/2025 | Sold | $530,000-11.7%$264/sqft |
Source: MLS PIN #73410907 | ||
| 8/18/2025 | Contingent | $600,000$298/sqft |
Source: MLS PIN #73410907 | ||
| 7/30/2025 | Listed for sale | $600,000+140%$298/sqft |
Source: MLS PIN #73410907 | ||
| 1/31/2019 | Sold | $250,000+0%$124/sqft |
Source: Public Record | ||
| 12/17/2018 | Pending sale | $249,900$124/sqft |
Source: RE/MAX ADVANTAGE 1 #72432588 | ||
Public tax history
| Year | Property taxes | Tax assessment |
|---|---|---|
| 2025 | $5,329 +3.8% | $404,000 +8.2% |
| 2024 | $5,134 +7% | $373,400 +11.6% |
| 2023 | $4,797 +9.2% | $334,500 +15.8% |
Find assessor info on the county website
Neighborhood: 01606
Nearby schools
GreatSchools rating
- 5/10Thorndyke Road SchoolGrades: K-6Distance: 0.7 mi
- 3/10Burncoat Middle SchoolGrades: 7-8Distance: 0.9 mi
- 2/10Burncoat Senior High SchoolGrades: 9-12Distance: 0.8 mi
Get a cash offer in 3 minutes
Find out how much your home could sell for in as little as 3 minutes with a no-obligation cash offer.
Estimated market value
$533,800
Get a cash offer in 3 minutes
Find out how much your home could sell for in as little as 3 minutes with a no-obligation cash offer.
Estimated market value
$533,800


