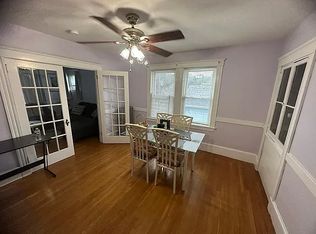GORGEOUS! 4 Bedroom 3 Bath Single Family with great curb appeal on a nice Cul De Sac in Hyde Park, near commuter rail & shops. The first floor features a stylish living room with a beautiful bay window, large bedroom, dining room ready for entertaining, and a nice updated bath. The eat in kitchen has many cabinets, a lovely breakfast bar, modern appliances, and direct access to a three season sunroom. Upstairs you are greeted by two good size bedrooms and a huge master bedroom with beautiful views of the captivating in-ground pool and enormous enclosed back yard. All the upstair rooms have direct access to a lovely full bath. The walk-out basement provides a finished basement with additional living area, a full bath, and an extra room with easy access to the attached garage. This home comes with an efficient Navien heating system, updated electrical, modern windows, & efficient solar panels. This is not a drive-by property. Home bigger than what it looks like. Offers Due 7/23/18 by 1pm
This property is off market, which means it's not currently listed for sale or rent on Zillow. This may be different from what's available on other websites or public sources.
