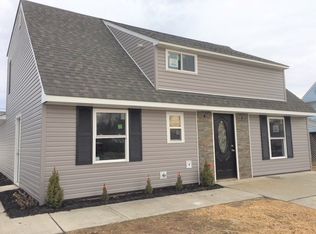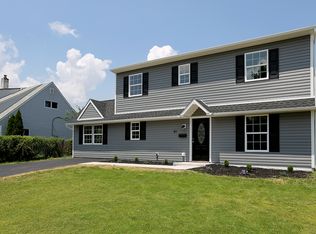Sold for $379,000
$379,000
10 Greenbrier Rd, Levittown, PA 19057
4beds
1,560sqft
Single Family Residence
Built in 1954
6,000 Square Feet Lot
$382,600 Zestimate®
$243/sqft
$2,833 Estimated rent
Home value
$382,600
$348,000 - $417,000
$2,833/mo
Zestimate® history
Loading...
Owner options
Explore your selling options
What's special
Welcome to your next home in lovely Goldenridge, Levittown! This charming 4-bedroom, 2-bathroom home is perfect for gatherings and those who love to entertain. The open floor plan creates a spacious and inviting atmosphere, ideal for family gatherings and entertaining guests. The living area features a cozy pellet stove, perfect for offsetting high electric bills during the winter months, while central air keeps the home comfortable year-round. The kitchen boasts stainless steel appliances, elegant black granite countertops, and recessed lighting, making meal preparation a breeze. Ceiling fans throughout the home ensure a comfortable environment in every room. Step outside to the spacious backyard, where you'll find the perfect space for hosting BBQs and outdoor activities. A shed provides additional storage for your outdoor equipment and tools. Other features of this home include a 4-car driveway for ample parking, a 200 amp electrical system for added convenience, and a location in the desirable Goldenridge neighborhood of Levittown. Don't miss the opportunity to make this your new home sweet home! Schedule a viewing today.
Zillow last checked: 8 hours ago
Listing updated: July 10, 2024 at 03:35am
Listed by:
Mark A Millea 848-207-7352,
Weichert Realtors
Bought with:
Dave Cary, RS332740
Prime Real Estate Team
Source: Bright MLS,MLS#: PABU2070380
Facts & features
Interior
Bedrooms & bathrooms
- Bedrooms: 4
- Bathrooms: 2
- Full bathrooms: 2
- Main level bathrooms: 1
- Main level bedrooms: 2
Basement
- Area: 0
Heating
- Heat Pump, Electric
Cooling
- Central Air, Electric
Appliances
- Included: Dryer, Dishwasher, Microwave, Oven/Range - Electric, Refrigerator, Stainless Steel Appliance(s), Washer, Water Heater, Electric Water Heater
- Laundry: Dryer In Unit, Washer In Unit
Features
- Ceiling Fan(s), Combination Dining/Living, Open Floorplan
- Flooring: Carpet, Vinyl
- Doors: Double Entry
- Windows: Energy Efficient
- Has basement: No
- Has fireplace: No
- Fireplace features: Pellet Stove
Interior area
- Total structure area: 1,560
- Total interior livable area: 1,560 sqft
- Finished area above ground: 1,560
- Finished area below ground: 0
Property
Parking
- Total spaces: 4
- Parking features: Driveway
- Uncovered spaces: 4
Accessibility
- Accessibility features: 2+ Access Exits
Features
- Levels: Two
- Stories: 2
- Patio & porch: Patio
- Exterior features: Sidewalks, Street Lights
- Pool features: None
- Fencing: Wood
Lot
- Size: 6,000 sqft
- Dimensions: 60.00 x 100.00
Details
- Additional structures: Above Grade, Below Grade
- Parcel number: 05037453
- Zoning: R3
- Special conditions: Standard
Construction
Type & style
- Home type: SingleFamily
- Architectural style: Other
- Property subtype: Single Family Residence
Materials
- Frame
- Foundation: Slab
- Roof: Shingle
Condition
- Very Good
- New construction: No
- Year built: 1954
- Major remodel year: 2018
Utilities & green energy
- Electric: 200+ Amp Service
- Sewer: Public Sewer
- Water: Public
- Utilities for property: Cable Connected, Fiber Optic, Cable, Broadband
Community & neighborhood
Security
- Security features: Smoke Detector(s), Carbon Monoxide Detector(s)
Location
- Region: Levittown
- Subdivision: Goldenridge
- Municipality: BRISTOL TWP
Other
Other facts
- Listing agreement: Exclusive Right To Sell
- Listing terms: Cash,Conventional,FHA,VA Loan
- Ownership: Fee Simple
Price history
| Date | Event | Price |
|---|---|---|
| 7/10/2024 | Sold | $379,000$243/sqft |
Source: | ||
| 6/7/2024 | Pending sale | $379,000$243/sqft |
Source: | ||
| 6/1/2024 | Listed for sale | $379,000$243/sqft |
Source: | ||
Public tax history
Tax history is unavailable.
Neighborhood: Goldenridge
Nearby schools
GreatSchools rating
- 5/10Mill Creek Elementary SchoolGrades: K-5Distance: 0.2 mi
- NAArmstrong Middle SchoolGrades: 7-8Distance: 1.6 mi
- 2/10Truman Senior High SchoolGrades: PK,9-12Distance: 0.7 mi
Schools provided by the listing agent
- Elementary: Mill Creek
- Middle: Franklin
- High: Truman Senior
- District: Bristol Township
Source: Bright MLS. This data may not be complete. We recommend contacting the local school district to confirm school assignments for this home.
Get a cash offer in 3 minutes
Find out how much your home could sell for in as little as 3 minutes with a no-obligation cash offer.
Estimated market value$382,600
Get a cash offer in 3 minutes
Find out how much your home could sell for in as little as 3 minutes with a no-obligation cash offer.
Estimated market value
$382,600

