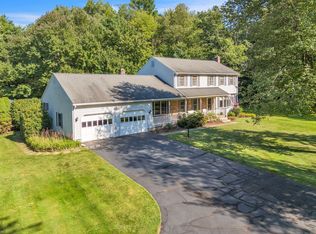Immaculate and impeccably maintained colonial set back in a private garden setting. Enjoy your morning coffee in the gazebo and summer days by the pool at this professionally landscaped property with stonewalls, paver walkway and patio. The minute you step inside you will feel right at home. The custom designed kitchen is the heart of the home and features painted solid maple cabinets, granite countertops, recessed lighting, stainless appliances and an 11 foot center island with comfortable seating for 6 and new gas range. The kitchen opens to the formal dining room with a large bay window designed as a window seat to provide extra seating for holiday entertaining. Also found on the first floor is a family room with a propane gas log fireplace, a sky light with plant shelf and an Anderson French door. The front to back living room and half bath with laundry are also on the first floor. Upstairs there are four bedrooms with hard wood floors and large closets. One bedroom has been converted to a huge walk-in closet with closet organizers on 3 walls, easily converted back. The master bedroom is a generous size and has its own walk in closet; the master bath was remodeled and has a custom tiled shower with bench. Also upstairs are two other bedrooms and a full bath. The basement is spotless like the rest of the home. This impeccably maintained home is truly move-in condition and an absolute pleasure to show. Call today, agent related.
This property is off market, which means it's not currently listed for sale or rent on Zillow. This may be different from what's available on other websites or public sources.

