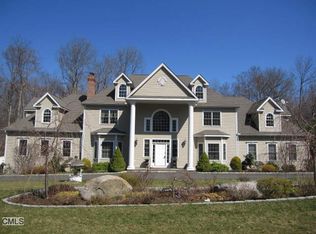If you're looking for an Amazing, Level Yard, an Awesome, Custom-Designed Kitchen, Central Air and Great Schools, don't miss this Charming Colonial with Covered Porch and Finished Basement Newtown, CT is a sought-after community offering a nice selection of restaurants, boating & swimming on Lake Zoar, hiking trails, and numerous clubs & activities. This attractive neighborhood is both scenic and friendly. The main level of the house features nice flow, a stone fireplace with thermostatically controlled propane heat & a Main Level, Two-Car Garage which makes life easy The Gourmet Kitchen is perfect for entertaining with large, Center Island, Granite & 6-Burner, Viking Cook-Top. The welcoming Dining Room features French Doors and Large Windows that open to Views of the Covered Porch & Nature. The Cheerful Living Room features Built-in Shelves. Upper Level features Four Bedrooms, a freshened Hall Bath with Soaking Tub & the Primary Bedroom with updated Ensuite Bath. The Walkout, Lower-Level features an Office, Rec Room, Den with Stone Fireplace & Workshop. Most rooms feature Hardwood Floors. Roof 10 years/ 7 years. PLUS..we VIRTUALLY, NEVER LOSE POWER NEW Roof 2012/2015 OWNER/AGENT
This property is off market, which means it's not currently listed for sale or rent on Zillow. This may be different from what's available on other websites or public sources.
