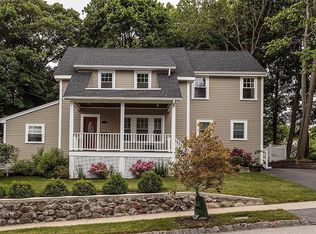BRAND NEW - Total renovation and expansion in 2015. Gorgeous modern colonial style home located right across the street from beautiful leonard field and beach in the Muraco School District. Large open concept with beautiful modern finishes. Granite Counters/Stainless Steel appliances/Recessed lighting/ Modern Tile Bathrooms/ Brand New Hardwood Floors. Porch, patio, Beautiful landscaping, automatic irrigation systems. **Will Work With Buyer Agents** 6 Car Parking Off Street Posting Pictures Soon!
This property is off market, which means it's not currently listed for sale or rent on Zillow. This may be different from what's available on other websites or public sources.
