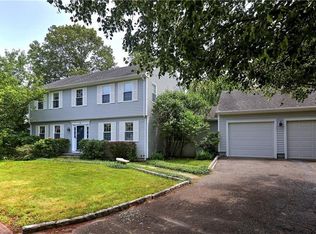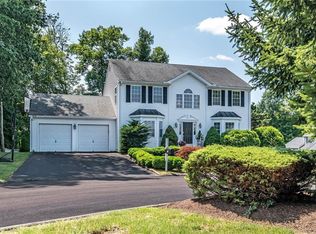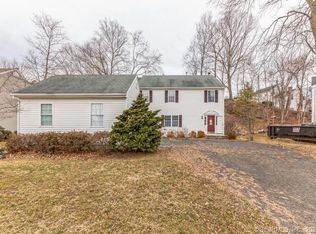Sold for $585,000
$585,000
10 Grassy Hill Road #10, Monroe, CT 06468
3beds
2,850sqft
Condominium, Single Family Residence
Built in 1996
-- sqft lot
$615,400 Zestimate®
$205/sqft
$3,911 Estimated rent
Home value
$615,400
$548,000 - $689,000
$3,911/mo
Zestimate® history
Loading...
Owner options
Explore your selling options
What's special
This beautifully maintained colonial is ready for its next family to make lasting memories. Upon entry, you're greeted by a two-story foyer with hardwood floors, leading to a spacious living room and dining area. The dining room features sliding doors that open to a low-maintenance Trex deck, perfect for outdoor relaxation. The oversized eat-in kitchen boasts ample cabinet space and storage, making it ideal for meal preparation and entertaining. A hallway off the kitchen provides extra storage, laundry facilities, and direct access to the attached two-car garage, which includes a generator hookup. Upstairs, the primary bedroom suite offers two walk-in closets and a full bath with an oversized tub. Two additional bedrooms share this level. The partially finished lower level adds more living space and plenty of room for storage. Enjoy Monroe's award winning schools and being within walking distance to the Rails to Trails walking & bike paths. Wolfe Park is also close by giving you access to the pool, picnic area, pond, playground, tennis/pickle ball courts and ball fields.
Zillow last checked: 8 hours ago
Listing updated: December 20, 2024 at 11:56am
Listed by:
Team AFA at William Raveis Real Estate,
Karen Cross 203-521-7012,
William Raveis Real Estate 203-255-6841
Bought with:
Christopher DiPreta, REB.0794784
Glenstone Real Estate LLC
Source: Smart MLS,MLS#: 24050705
Facts & features
Interior
Bedrooms & bathrooms
- Bedrooms: 3
- Bathrooms: 3
- Full bathrooms: 2
- 1/2 bathrooms: 1
Primary bedroom
- Features: Wall/Wall Carpet
- Level: Upper
Bedroom
- Features: Wall/Wall Carpet
- Level: Upper
Bedroom
- Features: Wall/Wall Carpet
- Level: Upper
Dining room
- Features: Hardwood Floor
- Level: Main
Kitchen
- Level: Main
Living room
- Features: Hardwood Floor
- Level: Main
Rec play room
- Features: Wall/Wall Carpet
- Level: Lower
Heating
- Gas on Gas, Forced Air, Natural Gas
Cooling
- Central Air
Appliances
- Included: Dishwasher, Washer, Dryer, Gas Water Heater, Water Heater
- Laundry: Main Level
Features
- Basement: Full,Heated,Storage Space,Interior Entry,Partially Finished
- Attic: Storage,Access Via Hatch
- Has fireplace: No
- Common walls with other units/homes: End Unit
Interior area
- Total structure area: 2,850
- Total interior livable area: 2,850 sqft
- Finished area above ground: 2,222
- Finished area below ground: 628
Property
Parking
- Total spaces: 2
- Parking features: Attached
- Attached garage spaces: 2
Features
- Stories: 3
- Patio & porch: Wrap Around, Porch, Deck
Lot
- Features: Level
Details
- Parcel number: 178869
- Zoning: MFR
Construction
Type & style
- Home type: Condo
- Property subtype: Condominium, Single Family Residence
- Attached to another structure: Yes
Materials
- Clapboard
Condition
- New construction: No
- Year built: 1996
Utilities & green energy
- Sewer: Shared Septic
- Water: Public
Community & neighborhood
Community
- Community features: Golf, Public Rec Facilities, Shopping/Mall
Location
- Region: Monroe
- Subdivision: Stepney
HOA & financial
HOA
- Has HOA: Yes
- HOA fee: $150 monthly
- Amenities included: Management
- Services included: Maintenance Grounds, Road Maintenance, Insurance
Price history
| Date | Event | Price |
|---|---|---|
| 12/20/2024 | Sold | $585,000-2.5%$205/sqft |
Source: | ||
| 12/20/2024 | Listed for sale | $600,000$211/sqft |
Source: | ||
| 11/25/2024 | Pending sale | $600,000$211/sqft |
Source: | ||
| 10/23/2024 | Price change | $600,000-4%$211/sqft |
Source: | ||
| 10/3/2024 | Listed for sale | $625,000$219/sqft |
Source: | ||
Public tax history
Tax history is unavailable.
Neighborhood: 06468
Nearby schools
GreatSchools rating
- 8/10Stepney Elementary SchoolGrades: K-5Distance: 0.5 mi
- 7/10Jockey Hollow SchoolGrades: 6-8Distance: 1.6 mi
- 9/10Masuk High SchoolGrades: 9-12Distance: 3.3 mi
Schools provided by the listing agent
- Elementary: Stepney
- Middle: Jockey Hollow
- High: Masuk
Source: Smart MLS. This data may not be complete. We recommend contacting the local school district to confirm school assignments for this home.

Get pre-qualified for a loan
At Zillow Home Loans, we can pre-qualify you in as little as 5 minutes with no impact to your credit score.An equal housing lender. NMLS #10287.


