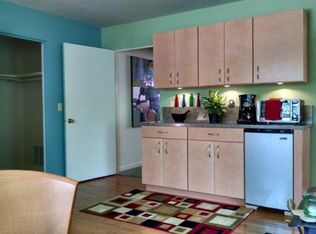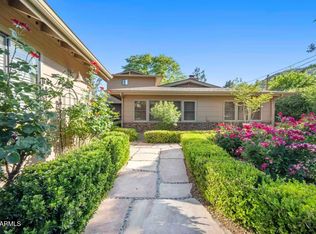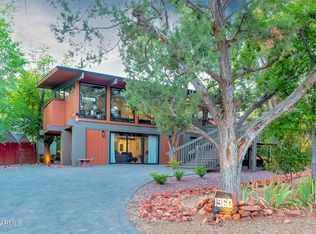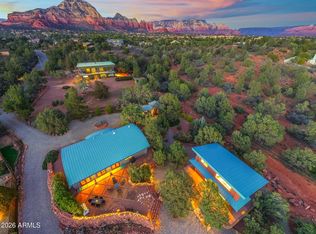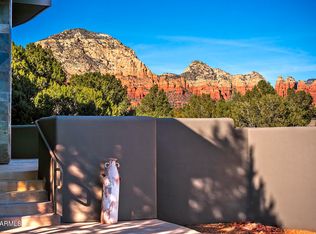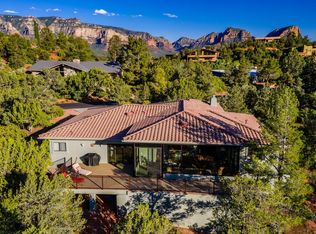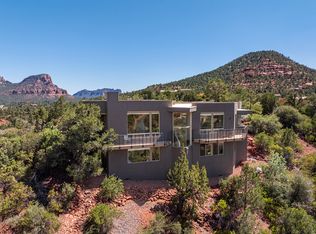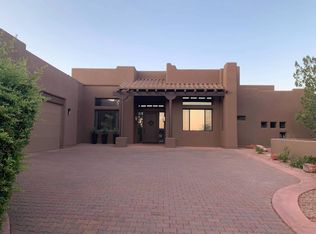Beauty abounds inside and out with this home. Private and Quiet neighborhood. Close to central Sedona for dining, shopping, culture and entertainment. Spectacular views, well appointed landscaping, and a roof top deck to enjoy the dark skies for which Sedona is famous. Two year old contemporary home with majestic vaulted ceilings, high end appliances, soft close cabinets and drawers throughout the house, instant hot water and designated filtered drinking water spouts in kitchen and master sinks. Hot tub professionally maintained for a comfortable and relaxing respite. House internet is wired for roof top Starlink if you so choose.
Pending
Price cut: $64.9K (1/3)
$1,595,000
10 Granada Rd, Sedona, AZ 86336
3beds
2,340sqft
Est.:
Single Family Residence
Built in 2023
0.26 Acres Lot
$-- Zestimate®
$682/sqft
$25/mo HOA
What's special
Instant hot waterSpectacular viewsHigh end appliancesWell appointed landscapingMajestic vaulted ceilings
- 42 days |
- 736 |
- 9 |
Likely to sell faster than
Zillow last checked: 8 hours ago
Listing updated: January 30, 2026 at 08:26pm
Listed by:
Sinan Zakaria 800-995-5879,
LISTED SIMPLY
Source: ARMLS,MLS#: 6962949

Facts & features
Interior
Bedrooms & bathrooms
- Bedrooms: 3
- Bathrooms: 2
- Full bathrooms: 2
Heating
- Natural Gas
Cooling
- Central Air, Ceiling Fan(s)
Appliances
- Included: Dryer, Reverse Osmosis, Refrigerator, Built-in Microwave, Dishwasher, Disposal, Gas Range, Gas Oven, Gas Cooktop
Features
- High Speed Internet, Double Vanity, Kitchen Island, Pantry
- Flooring: Laminate
- Windows: Low Emissivity Windows
- Has basement: No
- Has fireplace: Yes
- Fireplace features: Fire Pit
- Common walls with other units/homes: No Common Walls,Neighbor Below,Neighbor Above
Interior area
- Total structure area: 2,340
- Total interior livable area: 2,340 sqft
Property
Parking
- Total spaces: 2
- Parking features: Garage Door Opener
- Attached garage spaces: 2
Accessibility
- Accessibility features: Zero-Grade Entry, Accessible Hallway(s)
Features
- Stories: 1
- Exterior features: Balcony
- Has spa: Yes
- Spa features: Heated, Private
- Fencing: Other
Lot
- Size: 0.26 Acres
- Features: Sprinklers In Front, Desert Back, Gravel/Stone Back, Natural Desert Front, Irrigation Front
Details
- Parcel number: 40146026
Construction
Type & style
- Home type: SingleFamily
- Property subtype: Single Family Residence
Materials
- Wood Frame, Painted
- Roof: Composition
Condition
- Year built: 2023
Utilities & green energy
- Electric: 220 Volts in Kitchen
- Sewer: Public Sewer
- Water: City Water
Green energy
- Water conservation: Recirculation Pump
Community & HOA
Community
- Features: Golf
- Subdivision: ROLLING HILLS ESTATES
HOA
- Has HOA: Yes
- Services included: No Fees
- HOA fee: $300 annually
- HOA name: Rolling HillsEstates
- HOA phone: 928-282-5236
Location
- Region: Sedona
Financial & listing details
- Price per square foot: $682/sqft
- Tax assessed value: $1,195,726
- Annual tax amount: $7,200
- Date on market: 1/5/2026
- Cumulative days on market: 41 days
- Listing terms: Cash,Conventional,FHA,VA Loan
- Ownership: Fee Simple
- Electric utility on property: Yes
Estimated market value
Not available
Estimated sales range
Not available
Not available
Price history
Price history
| Date | Event | Price |
|---|---|---|
| 1/31/2026 | Pending sale | $1,595,000$682/sqft |
Source: | ||
| 1/3/2026 | Price change | $1,595,000-3.9%$682/sqft |
Source: | ||
| 12/23/2025 | Listed for sale | $1,659,900+5.4%$709/sqft |
Source: Owner Report a problem | ||
| 6/10/2025 | Sold | $1,575,000+1.6%$673/sqft |
Source: | ||
| 5/29/2025 | Contingent | $1,550,000$662/sqft |
Source: | ||
Public tax history
Public tax history
| Year | Property taxes | Tax assessment |
|---|---|---|
| 2026 | $5,287 +291.5% | $119,573 -9.8% |
| 2025 | $1,350 +5.1% | $132,522 +322.7% |
| 2024 | $1,285 +3.7% | $31,349 +47.7% |
Find assessor info on the county website
BuyAbility℠ payment
Est. payment
$8,371/mo
Principal & interest
$7761
Property taxes
$585
HOA Fees
$25
Climate risks
Neighborhood: 86336
Nearby schools
GreatSchools rating
- 8/10Manuel De Miguel Elementary SchoolGrades: PK-5Distance: 21.6 mi
- 2/10Mount Elden Middle SchoolGrades: 6-8Distance: 26.1 mi
- 8/10Flagstaff High SchoolGrades: 9-12Distance: 24.6 mi
Open to renting?
Browse rentals near this home.- Loading
