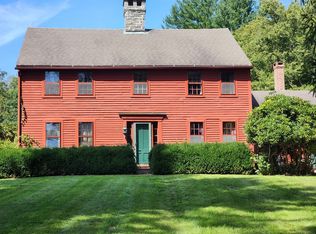This home has many possibilities and so much to offer. The main level of this ranch/w in-law home is 1912 sq. ft. and has three bedrooms, full bath, living room with fireplace, and a large kitchen with slider overlooking the pool area in the back yard. There is also a finished room in the basement with a fireplace and walk out. The addition off the main house has two large bedrooms on main floor with a full bath and it has a kitchen and additional room downstairs with separate walk out. There is 1120 sq. ft. in the lower level. There is a lot of space inside and out. The 2.65 acres of land is lightly wooded and has stone walls with lots of privacy. Also, there is an in ground pool, hot tub, and gazebo to enjoy.
This property is off market, which means it's not currently listed for sale or rent on Zillow. This may be different from what's available on other websites or public sources.
