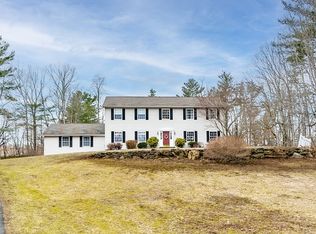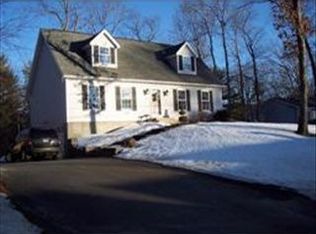Sold for $465,000
$465,000
10 Governor Fairbanks Rd, Brimfield, MA 01010
4beds
1,868sqft
Single Family Residence
Built in 1995
1.5 Acres Lot
$489,900 Zestimate®
$249/sqft
$2,847 Estimated rent
Home value
$489,900
$465,000 - $514,000
$2,847/mo
Zestimate® history
Loading...
Owner options
Explore your selling options
What's special
Multiple Offers Highest and Best due Tuesday 3/21 by 3:00 PM!!! Beautiful country colonial set on 1.5 acres of landscaped yard for you to enjoy. Home abuts Cheney Apple Orchards in the rear for peace and quiet. Located on a quiet cul-de-sac. This home boasts an oversized garage 32'x25' with a large open room above 28'x24'. The possibilities are endless for making this space into whatever you would like! Off of the garage you'll walk into a 3 season room with beautiful pine walls and ceilings overlooking the recently installed above ground pool and deck. As you enter the house you are greeted by an inviting sunken living room with 16' vaulted stonewashed pine ceilings and an inviting fireplace. The open concept kitchen and dining room area are perfect for entertaining with a breakfast bar looking over the living room. A full bath, and 2 bedrooms complete the first floor. The second floor boasts the master bedroom and another great sized bedroom along with a second full bath.
Zillow last checked: 8 hours ago
Listing updated: April 22, 2023 at 06:33am
Listed by:
Michael Nugent 774-479-8775,
RE/MAX Prof Associates 508-347-9595
Bought with:
Michael Nugent
RE/MAX Prof Associates
Source: MLS PIN,MLS#: 73088590
Facts & features
Interior
Bedrooms & bathrooms
- Bedrooms: 4
- Bathrooms: 2
- Full bathrooms: 2
- Main level bedrooms: 2
Primary bedroom
- Features: Ceiling Fan(s), Closet - Linen, Closet, Closet/Cabinets - Custom Built, Flooring - Wall to Wall Carpet, Window(s) - Picture, Cable Hookup, High Speed Internet Hookup, Paints & Finishes - Low VOC, Lighting - Overhead
- Level: Second
- Area: 294.5
- Dimensions: 19 x 15.5
Bedroom 2
- Features: Ceiling Fan(s), Closet, Flooring - Wall to Wall Carpet, Window(s) - Picture, High Speed Internet Hookup, Paints & Finishes - Low VOC, Remodeled, Lighting - Overhead
- Level: Second
- Area: 273
- Dimensions: 13 x 21
Bedroom 3
- Features: Closet, Flooring - Wall to Wall Carpet, Window(s) - Picture, Cable Hookup, High Speed Internet Hookup, Paints & Finishes - Low VOC, Lighting - Overhead
- Level: Main,First
- Area: 168.75
- Dimensions: 13.5 x 12.5
Bedroom 4
- Features: Closet, Flooring - Wall to Wall Carpet, Cable Hookup, High Speed Internet Hookup
- Level: Main,First
- Area: 99
- Dimensions: 11 x 9
Bathroom 1
- Features: Bathroom - Full, Bathroom - Tiled With Shower Stall, Closet - Linen, Flooring - Stone/Ceramic Tile, Window(s) - Picture, Countertops - Stone/Granite/Solid, Countertops - Upgraded, Low Flow Toilet, Paints & Finishes - Low VOC, Remodeled, Lighting - Overhead
- Level: First
- Area: 64
- Dimensions: 8 x 8
Bathroom 2
- Features: Bathroom - Full, Bathroom - Tiled With Tub & Shower, Closet - Linen, Flooring - Stone/Ceramic Tile, Window(s) - Picture, Countertops - Stone/Granite/Solid, Remodeled, Lighting - Overhead
- Level: Second
- Area: 56.25
- Dimensions: 7.5 x 7.5
Dining room
- Features: Closet, Flooring - Vinyl, Window(s) - Picture, Breakfast Bar / Nook, Cable Hookup, Exterior Access, High Speed Internet Hookup, Open Floorplan, Remodeled, Wainscoting, Lighting - Pendant, Lighting - Overhead
- Level: Main,First
- Area: 186
- Dimensions: 12 x 15.5
Kitchen
- Features: Flooring - Vinyl, Window(s) - Picture, Countertops - Paper Based, Cable Hookup, Country Kitchen, High Speed Internet Hookup, Open Floorplan, Remodeled, Stainless Steel Appliances, Lighting - Overhead
- Level: Main,First
- Area: 150
- Dimensions: 10 x 15
Living room
- Features: Cathedral Ceiling(s), Ceiling Fan(s), Flooring - Wood, Window(s) - Picture, Cable Hookup, Exterior Access, High Speed Internet Hookup, Open Floorplan, Recessed Lighting, Lighting - Overhead
- Level: Main,First
- Area: 294.5
- Dimensions: 19 x 15.5
Heating
- Baseboard, Oil
Cooling
- None
Appliances
- Included: Water Heater, Range, Dishwasher, Refrigerator, Washer, Dryer
- Laundry: In Basement, Electric Dryer Hookup, Washer Hookup
Features
- Ceiling Fan(s), Vaulted Ceiling(s), High Speed Internet Hookup, Open Floorplan, Sunken, Lighting - Overhead, Sun Room, Internet Available - Unknown
- Flooring: Wood, Tile, Vinyl, Carpet, Wood Laminate, Flooring - Vinyl
- Doors: Insulated Doors, Storm Door(s)
- Windows: Bay/Bow/Box, Insulated Windows, Storm Window(s)
- Basement: Full,Concrete,Unfinished
- Number of fireplaces: 1
- Fireplace features: Living Room
Interior area
- Total structure area: 1,868
- Total interior livable area: 1,868 sqft
Property
Parking
- Total spaces: 10
- Parking features: Attached, Garage Door Opener, Storage, Workshop in Garage, Paved Drive, Off Street, Paved
- Attached garage spaces: 2
- Uncovered spaces: 8
Features
- Patio & porch: Porch - Enclosed, Deck - Wood, Deck - Composite
- Exterior features: Porch - Enclosed, Deck - Wood, Deck - Composite, Pool - Above Ground, Rain Gutters, Garden
- Has private pool: Yes
- Pool features: Above Ground
- Frontage length: 225.00
Lot
- Size: 1.50 Acres
- Features: Cul-De-Sac, Cleared, Gentle Sloping, Level
Details
- Foundation area: 1248
- Parcel number: 4 C4.2,4003395
- Zoning: AR
Construction
Type & style
- Home type: SingleFamily
- Architectural style: Colonial
- Property subtype: Single Family Residence
Materials
- Frame
- Foundation: Concrete Perimeter
- Roof: Shingle
Condition
- Remodeled
- Year built: 1995
Utilities & green energy
- Electric: 110 Volts, Circuit Breakers, 200+ Amp Service
- Sewer: Private Sewer
- Water: Private
- Utilities for property: for Electric Range, for Electric Dryer, Washer Hookup
Community & neighborhood
Community
- Community features: Walk/Jog Trails, Stable(s), House of Worship, Public School
Location
- Region: Brimfield
Other
Other facts
- Listing terms: Contract
- Road surface type: Paved
Price history
| Date | Event | Price |
|---|---|---|
| 4/21/2023 | Sold | $465,000+1.1%$249/sqft |
Source: MLS PIN #73088590 Report a problem | ||
| 3/23/2023 | Contingent | $460,000$246/sqft |
Source: MLS PIN #73088590 Report a problem | ||
| 3/16/2023 | Listed for sale | $460,000+43.8%$246/sqft |
Source: MLS PIN #73088590 Report a problem | ||
| 9/30/2016 | Listing removed | $319,900$171/sqft |
Source: Coldwell Banker Residential Brokerage - Worcester - Park Ave. #72045094 Report a problem | ||
| 9/23/2016 | Pending sale | $319,900$171/sqft |
Source: Coldwell Banker Residential Brokerage - Worcester - Park Ave. #72045094 Report a problem | ||
Public tax history
| Year | Property taxes | Tax assessment |
|---|---|---|
| 2025 | $5,985 +10.5% | $423,300 +14.2% |
| 2024 | $5,418 +6% | $370,600 +10.3% |
| 2023 | $5,109 +4.3% | $335,900 +20.3% |
Find assessor info on the county website
Neighborhood: 01010
Nearby schools
GreatSchools rating
- 8/10Brimfield Elementary SchoolGrades: PK-6Distance: 3.8 mi
- 5/10Tantasqua Regional Jr High SchoolGrades: 7-8Distance: 1 mi
- 8/10Tantasqua Regional Sr High SchoolGrades: 9-12Distance: 0.8 mi
Schools provided by the listing agent
- Elementary: Brimfield Elem
- Middle: Tantasqua
- High: Tantasqua
Source: MLS PIN. This data may not be complete. We recommend contacting the local school district to confirm school assignments for this home.
Get a cash offer in 3 minutes
Find out how much your home could sell for in as little as 3 minutes with a no-obligation cash offer.
Estimated market value$489,900
Get a cash offer in 3 minutes
Find out how much your home could sell for in as little as 3 minutes with a no-obligation cash offer.
Estimated market value
$489,900

