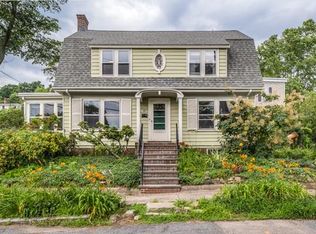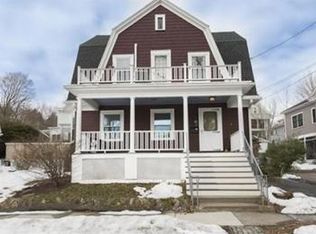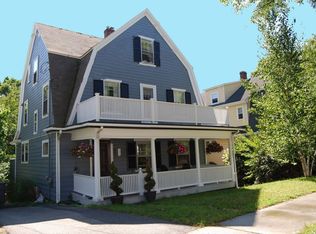Own a piece of Arlington history"Civil War hero Lt. Francis Goulds homestead! The front vestibule keeps out the bad weather and welcomes you to the lovely foyer featuring an elegant staircase bathed in natural light. You can almost hear the squeals of delight from a bygone era where the youngsters ripped off the paper on gifts tucked under a towering 9 foot holiday tree, their elders enjoying the festivities and warmed by the crackling living room fireplace. Titles gracing the library shelves were the hot topics of conversation after fabulous gatherings in the formal dining room. Sneak a peak of Spy Pond from the kitchen or through one of the leaded second floor windows. This grand dame boasts beautiful wood flooring, soaring ceilings, an adorable half bath tucked into the stairway, also four generous sized bedrooms plus a full bath on the second floor. With your own touches the graciousness of this Spy Pond neighborhood property will enchant you. Open House Sat. & Sun. 12-130pm
This property is off market, which means it's not currently listed for sale or rent on Zillow. This may be different from what's available on other websites or public sources.


