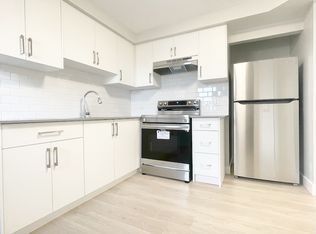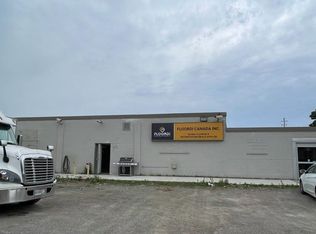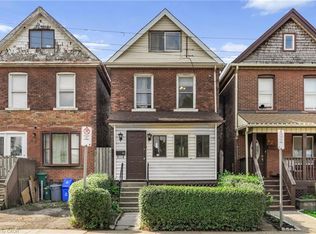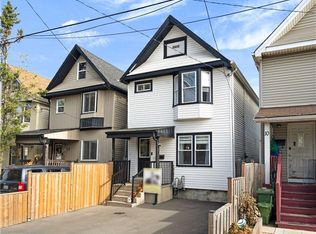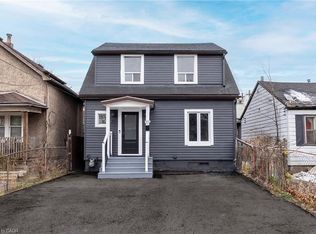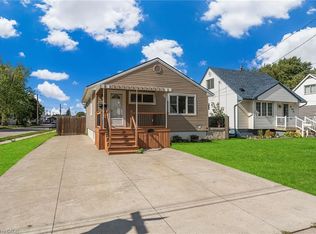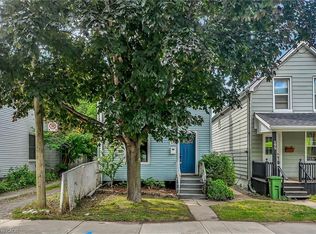10 Gordon St, Hamilton, ON L8L 3H2
What's special
- 79 days |
- 14 |
- 1 |
Zillow last checked: 8 hours ago
Listing updated: November 30, 2025 at 10:41pm
Justin Jeffery, Salesperson,
Royal Lepage Real Estate Associates
Facts & features
Interior
Bedrooms & bathrooms
- Bedrooms: 2
- Bathrooms: 1
- Full bathrooms: 1
Other
- Level: Second
Bedroom
- Level: Second
Bathroom
- Features: 4-Piece
- Level: Second
Dining room
- Level: Main
Foyer
- Level: Main
Kitchen
- Level: Main
Laundry
- Level: Basement
Living room
- Level: Main
Heating
- Forced Air, Natural Gas
Cooling
- Central Air
Appliances
- Included: Water Softener, Dryer, Range Hood, Refrigerator, Stove, Washer
- Laundry: Lower Level
Features
- Windows: Window Coverings
- Basement: Full,Unfinished
- Has fireplace: No
Interior area
- Total structure area: 1,569
- Total interior livable area: 997 sqft
- Finished area above ground: 997
- Finished area below ground: 572
Video & virtual tour
Property
Parking
- Parking features: Street Parking Only
Features
- Patio & porch: Deck, Porch
- Frontage type: South
- Frontage length: 19.15
Lot
- Size: 1,919.98 Square Feet
- Dimensions: 19.15 x 100.26
- Features: Urban, Hospital, Library, Park, Place of Worship
- Topography: Level
Details
- Additional structures: Shed(s)
- Parcel number: 172200129
- Zoning: C5
Construction
Type & style
- Home type: SingleFamily
- Architectural style: Two Story
- Property subtype: Single Family Residence, Residential
Materials
- Brick, Vinyl Siding
- Foundation: Stone
- Roof: Asphalt Shing
Condition
- 100+ Years
- New construction: No
Utilities & green energy
- Sewer: Sewer (Municipal)
- Water: Municipal
Community & HOA
Location
- Region: Hamilton
Financial & listing details
- Price per square foot: C$542/sqft
- Annual tax amount: C$2,255
- Date on market: 9/23/2025
- Inclusions: Dryer, Range Hood, Refrigerator, Stove, Washer, Window Coverings, All Light Fixtures
- Road surface type: Paved
(416) 464-4920
By pressing Contact Agent, you agree that the real estate professional identified above may call/text you about your search, which may involve use of automated means and pre-recorded/artificial voices. You don't need to consent as a condition of buying any property, goods, or services. Message/data rates may apply. You also agree to our Terms of Use. Zillow does not endorse any real estate professionals. We may share information about your recent and future site activity with your agent to help them understand what you're looking for in a home.
Price history
Price history
| Date | Event | Price |
|---|---|---|
| 11/5/2025 | Price change | C$539,990-6.1%C$542/sqft |
Source: | ||
| 9/23/2025 | Listed for sale | C$575,000+78.6%C$577/sqft |
Source: | ||
| 5/29/2025 | Sold | C$322,000C$323/sqft |
Source: ITSO #40706082 Report a problem | ||
Public tax history
Public tax history
Tax history is unavailable.Climate risks
Neighborhood: Crown Point
Nearby schools
GreatSchools rating
No schools nearby
We couldn't find any schools near this home.
- Loading
