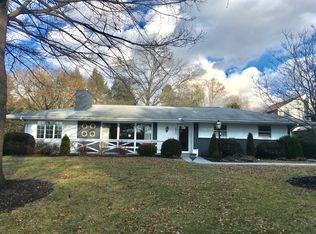Sold for $429,587 on 07/28/25
$429,587
10 Golfview Rd, Camp Hill, PA 17011
3beds
1,578sqft
SingleFamily
Built in 1958
0.44 Acres Lot
$436,000 Zestimate®
$272/sqft
$2,322 Estimated rent
Home value
$436,000
$405,000 - $471,000
$2,322/mo
Zestimate® history
Loading...
Owner options
Explore your selling options
What's special
Have peace of mind w/this beautifully maintained, updated brick home in COUNTRY CLUB PARK! Step outback into a private oasis w/multiple entertaining areas: deck, patio w/water feature, fireplace &more. The beautiful kitchen, spacious 2Car Garage, work shop, finished LL, loads of closets/storage space, &main level laundry are a few things that will make you say WOW! Close to shopping, fine dining, great medical facilities, golf &the list continues. Don't delay call today! This home is a joy to show!
Facts & features
Interior
Bedrooms & bathrooms
- Bedrooms: 3
- Bathrooms: 2
- Full bathrooms: 2
Heating
- Baseboard, Other
Cooling
- Central
Appliances
- Included: Microwave
Features
- Basement: Partially finished
Interior area
- Total interior livable area: 1,578 sqft
Property
Features
- Exterior features: Brick
Lot
- Size: 0.44 Acres
Details
- Parcel number: 09201850040
- Zoning: Residential
Construction
Type & style
- Home type: SingleFamily
Condition
- Year built: 1958
Community & neighborhood
Location
- Region: Camp Hill
Other
Other facts
- Basement: Full, Interior Access, Exterior Access, Exposed/Walkout, Partially Finished
- Dining: Country Kitchen, Eat-In Kitchen, Dining Area
- Equipment: Cable Ready, Smoke Detectors, Garage Door Opener
- Exterior: Brick
- Exterior Features: Outside Lighting, Deck, Patio, Covered, Shed
- Heating: Natural Gas, Baseboard, Hot Water
- Internet: Yes transfer
- Road Frontage: Municipal Road
- Water/Sewer: Public Sewer, Public Water
- Zoning: Residential
- Living Room Yes/No: Yes
- Kitchen Yes/No: Yes
- Master Bedroom Yes/No: Yes
- Bedroom 2 Yes/No: Yes
- Bedroom 3 Yes/No: Yes
- # Stories: 1 Story
- Parking/Garage: Off Street Parking, Attached, Paved Drive, 2 Car Garage
- Master Bedroom Lvl: Level 1
- Bedroom 2 Level: Level 1
- Acceptable Financing: Conventional, VA, FHA
- Construction: Frame
- Cooling: Central Air
- Roof: Asphalt/Fiberglass
- Appliances: Range-Elec, Dishwasher, Microwave
- Electricity: 200 + Amps
- Other Room 2 Level: Level 1
- Other Room 2 Name: Sunroom
- Family Room Yes/No: Yes
- Design: Ranch
- Other Room 1 Name: Foyer
- Other Room 3 Name: Bathroom
- Auxiliary Heat: Gas Fireplace, Wood/Coal Stove
- Bedroom 3 Level: BelowB
- Other Room 3 Level: BelowB
Price history
| Date | Event | Price |
|---|---|---|
| 7/28/2025 | Sold | $429,587+48.1%$272/sqft |
Source: Public Record Report a problem | ||
| 12/1/2017 | Sold | $290,000-3%$184/sqft |
Source: Public Record Report a problem | ||
| 9/5/2017 | Pending sale | $298,900$189/sqft |
Source: RE/MAX 1ST ADVANTAGE #10306766 Report a problem | ||
| 8/24/2017 | Listed for sale | $298,900+61.6%$189/sqft |
Source: RE/MAX 1ST ADVANTAGE #10306766 Report a problem | ||
| 4/13/2007 | Sold | $185,000$117/sqft |
Source: Public Record Report a problem | ||
Public tax history
| Year | Property taxes | Tax assessment |
|---|---|---|
| 2025 | $4,390 +8.5% | $212,700 |
| 2024 | $4,046 +3.6% | $212,700 |
| 2023 | $3,907 +6.4% | $212,700 |
Find assessor info on the county website
Neighborhood: 17011
Nearby schools
GreatSchools rating
- 5/10West Creek Hills El SchoolGrades: K-5Distance: 1.8 mi
- 5/10East Pennsboro Area Middle SchoolGrades: 6-8Distance: 3.6 mi
- 8/10East Pennsboro Area Senior High SchoolGrades: 9-12Distance: 3.4 mi
Schools provided by the listing agent
- High: East Pennsboro Area Senior High
- District: East Pennsboro
Source: The MLS. This data may not be complete. We recommend contacting the local school district to confirm school assignments for this home.

Get pre-qualified for a loan
At Zillow Home Loans, we can pre-qualify you in as little as 5 minutes with no impact to your credit score.An equal housing lender. NMLS #10287.
Sell for more on Zillow
Get a free Zillow Showcase℠ listing and you could sell for .
$436,000
2% more+ $8,720
With Zillow Showcase(estimated)
$444,720