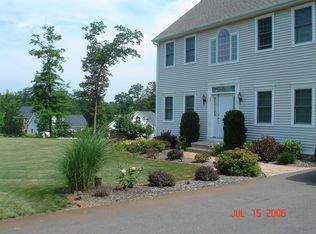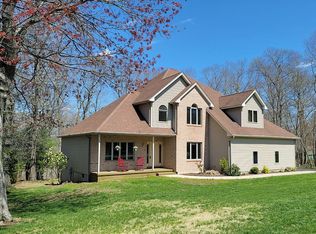This open concept colonial is ready for you to come in and add your personal touches to make it your own! At this price, you could have a lot of instant equity with just some paint and minor updates (like counter tops) everything else is already done! Hardwood floors, high flat ceilings, doors and walls are in great shape too! Rooms are spacious and this home has been well maintained. The open concept floor plan, two story foyer, vaulted ceilings, French doors, and neutral tones make this sophisticated home bright and airy, warm and inviting. The focal point of the living room is the fireplace, which can be seen from the kitchen and dining area. There is also a formal dining room, which has great light and wall space allowing for a large number of guests as well as all of your china cabinet and hutches. Bedrooms are all on the second level and are good in size. The 4th bedroom is very big and could be a bonus room. Both bedrooms 3 and 4 have vaulted ceilings! The master bedroom suite has a great design-with a French door between the mast bathroom and bedroom the light fills both rooms at once. The master bedroom boasts a tray ceiling, skylight and tiled whirlpool tub! The master bathroom has a sizable walk-in closet and double vanity. The master bedroom has a second closet as well. The two story foyer and balcony are a great compliment to the open concept design! The basement is insulated and ready for you to finish it. Please call Cheri for more information 860-214-1054 or email her at ctrudoncon@Gmail.com
This property is off market, which means it's not currently listed for sale or rent on Zillow. This may be different from what's available on other websites or public sources.


