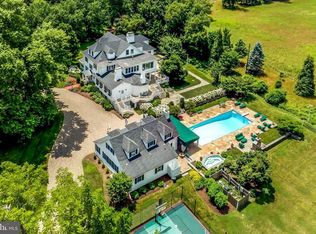A remarkably stylish colonial on 1.7+ private acres adjacent to golf course with stream and views of neighboring pond. Reverse the clock eight years to a nearly blank slate inside and out following total renovation and expansion of existing structure. Then fast forward to beautifully designed grounds and a home drenched in warmth, fine finishes, and pitch-perfect unity of traditional elegance and chic design elements. Formal living and dining rooms, and casual spaces filled with natural light are open, airy, and organic - reflecting the surrounding scenic vistas. Sunroom with French doors and vaulted ceiling, and large family room with entertainment center and wood burning fireplace flanked by built-ins are both wide-open to kitchen with 5-burner gas range, large island and breakfast bar - just steps away from mudroom with pantry and cubbies for school supplies and play equipment. The spacious owners' suite with sitting area captures amazing pond views and features generous walk-in closet and luxe marble bathroom with separate shower and soaking tub. Three additional bedrooms with ensuite Carrara marble baths are just steps to the convenient laundry. The main level home office and finished lower-level recreation room offer retreat for work, play and fitness. A sampling of improvements includes whole-house generator, security and sound systems, upgraded fixtures, septic, and HVAC systems, landscape and hardscape installations, garden irrigation, fencing, pergola, awning, and stone sitting wall with built-in Wolf gas grill for outdoor entertaining. Imagine warm nights soon to come - and jump in your golf cart or settle back on the bluestone terrace to enjoy sunset and the cacophony of peepers as little feet cross the small foot bridge to explore nature. A picturesque setting in a beautiful neighborhood. Just minutes to schools, shopping, I-695, and the best of metro Baltimore.
This property is off market, which means it's not currently listed for sale or rent on Zillow. This may be different from what's available on other websites or public sources.
