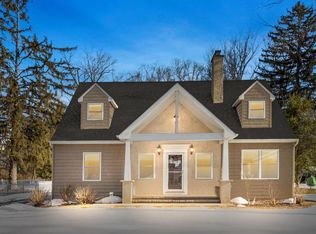Totally renovated classic Brick Colonial in the sought-after River Glen neighborhood is now available. Gorgeous Hardwood Flooring throughout. To the right of the Foyer, the Formal Living Room will delight with a wood-burning Brick Fireplace with custom Wood Mantle. Off the Living Room is a Sun Room which can be used as a Family Room or an Office. To the left of the Foyer, the Dining Room presents a formal area for entertaining and a Bay Window. The Stunning Kitchen offers Granite counters, Tile backsplash, double-sink, Stainless Steel appliances, recessed lighting and Tile Flooring. A convenient Powder Room completes this level. Upstairs, you will find the Master Bedroom, complete with dual closets and an en-suite Bathroom featuring tile flooring, tile & glass-enclosed shower, and dual sinks with Granite counter. There are two additional Bedrooms and a Hall Bathroom. The Walk-Out Basement is Finished and can be used as a 4th Bedroom, Family Room or Recreation Room. There is also a Full Bathroom on this level. In the backyard, the paver patio offers a half-wall accent. The detached 2 car garage is accessible from the patio. Award-winning Pennsbury School District. Walking distance to the Delaware Canal State Park Towpath. Close to major transportation - I95, Rt 1 & PA Turnpike as well as the Yardley Train Station. No flood insurance is needed - this property is in Zone X, an area that is determined to be outside the 100- and 500-year floodplains. This classic beauty will not last long!
This property is off market, which means it's not currently listed for sale or rent on Zillow. This may be different from what's available on other websites or public sources.
