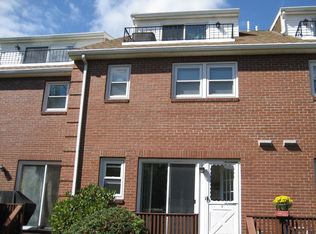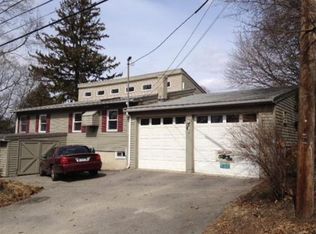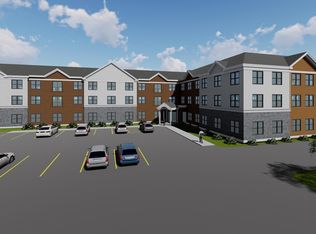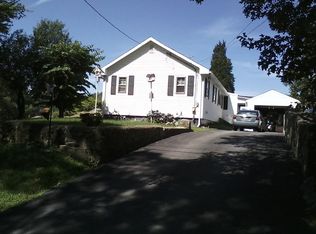Beautifully renovated Cape style home located on a wooded lot near the Fells Reservation offers comfort, style and green space. The main level of this wonderful home offers a grand family room with windows on three sides, recessed lighting & direct access to the side and back yard areas. Chefs kitchen features granite countertops, stainless steel appliances, tiled back splash & and an oversized breakfast bar/peninsula. Convenient open floor plan for living, dining & family room creates a nice flow for everyday living. In addition, there is also a formal parlor area (or home office space), a spacious bedroom and a stylish bath with tiled shower & glass doors on the main level. The upper floor offers 3 bedrooms and a full tiled bath with tub, shower & glass doors. Live in comfort with central heating and central air conditioning controlled by nest thermostats. Enjoy miles of walking/hiking/mountain biking trails and green space in the Fells Reservation. Easy commuting access to 93.
This property is off market, which means it's not currently listed for sale or rent on Zillow. This may be different from what's available on other websites or public sources.



