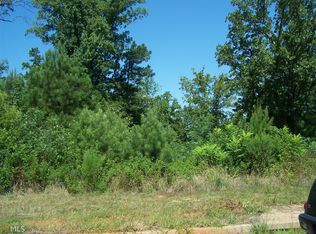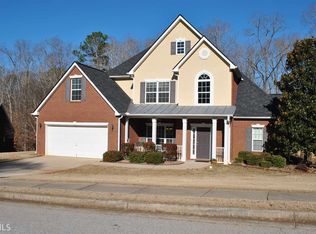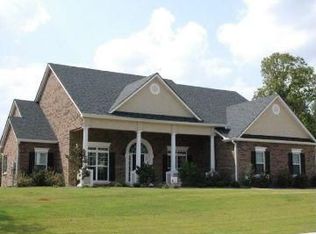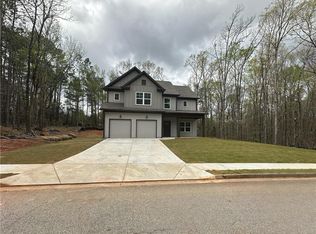You will LOVE this Beautiful Home! Spacious 4 sided brick ranch on over 1/2 an acre corner lot with spacious side entry two car garage in great Newton County location. Beautiful hardwood floors in main living areas, solid surface kitchen counter-tops with tile back-splash, very spacious owners suite with Large separate walk in shower and over-sized garden tub and separate water closet. Large spacious Bonus room with a full bath could be optional fifth bedroom. The large unfinished full basement can be great for entertainment room or additional bedrooms and living space. Home has a NEW roof and privacy fence as of 2016, and a stunning newly completed deck with solar Lighting. Also qualifies for U.S.D.A 100% FINANCING "SELLER IS MOTIVATED"
This property is off market, which means it's not currently listed for sale or rent on Zillow. This may be different from what's available on other websites or public sources.



