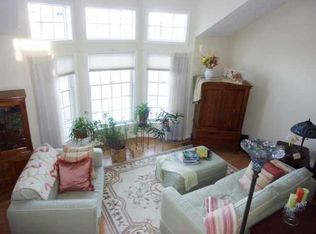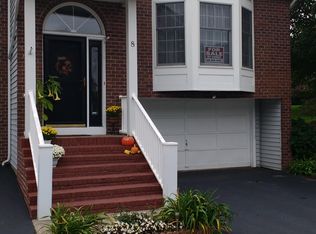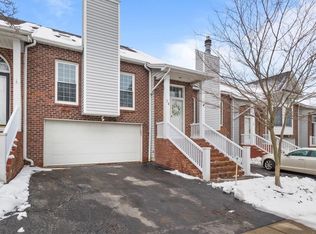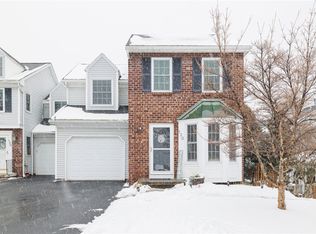Back on the market ~transaction fell through. This one has pizzazz! Rarely available end unit, in desirable Harbor Hills w/expansive skylit Great room, hardwoods, wood-burning fireplace, & vaulted ceiling w/ledge to display your favorite artwork & artifacts. Extremely flexible floor plan w/1st flr bedroom/office & connecting full bath. Bright & spacious kitchen w/hardwood flrs, and deck off of the dining area. 2 more bedrooms & an additional full bath upstairs. Fabulous location, minutes to Lake Ontario & Charlotte Pier, and close to Durand Eastman Park & many shops & restaurants. Assoc. fee of $380 twice a year. There is a lot to love about this freshly painted 1 owner home! Strict adherence to Covid-19 guidelines~ no entry w/out a mask,6' distancing & use hand sanitizer. Dishwasher is not working & shall convey "as is".
This property is off market, which means it's not currently listed for sale or rent on Zillow. This may be different from what's available on other websites or public sources.



