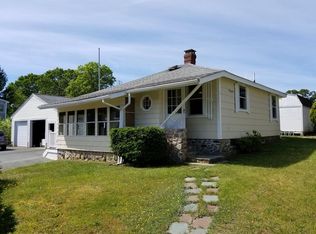Single owner salt box in beautiful Indian Heights. Enjoy views of Buttermilk Bay from the three season heating sun porch. First floor master with attached full bath, and tiled counter tops in kitchen. With the association beach only two houses away this rare opportunity offers easy access to the water, but no flood insurance payed by the owner. Masonry wood burning fireplace, and mature plantings round off this pleasant home. Easy access to the highway, Cape Cod Canal, and Onset Village offering great restaurants and recreation. Come see it for yourself at the Open House Saturday 11-1.
This property is off market, which means it's not currently listed for sale or rent on Zillow. This may be different from what's available on other websites or public sources.
