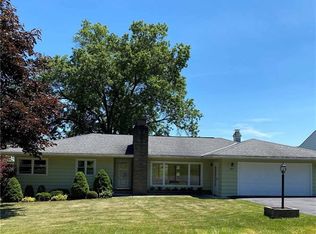Closed
$221,400
10 Gilbert Rd, Whitesboro, NY 13492
3beds
1,680sqft
Single Family Residence
Built in 1965
10,018.8 Square Feet Lot
$235,300 Zestimate®
$132/sqft
$2,191 Estimated rent
Home value
$235,300
$200,000 - $278,000
$2,191/mo
Zestimate® history
Loading...
Owner options
Explore your selling options
What's special
Whitesboro split level on a large corner lot. This 3 bedroom, 2 bath home has 1 brand new bathroom and the other in excellent shape. Oak hardwood Rochester flooring throughout. New kitchen floor. Triple closets in the master bdrm. Den on lower level with a wet bar, perfect for entertaining. The porch has a retractable awning. Beautiful exterior and fireplace bluestone. Vinyl siding, Eat in kitchen plus a formal dining room.
Zillow last checked: 8 hours ago
Listing updated: September 16, 2024 at 06:54am
Listed by:
Gregory Sacco 315-264-9014,
Pondras Homes & Hearth Realty LLC
Bought with:
Cindy Rosati, 10401329220
Hunt Real Estate ERA
Source: NYSAMLSs,MLS#: S1508644 Originating MLS: Mohawk Valley
Originating MLS: Mohawk Valley
Facts & features
Interior
Bedrooms & bathrooms
- Bedrooms: 3
- Bathrooms: 2
- Full bathrooms: 2
Heating
- Gas, Baseboard, Hot Water
Appliances
- Included: Dryer, Dishwasher, Electric Cooktop, Freezer, Gas Water Heater, Microwave, Refrigerator, Washer
- Laundry: In Basement
Features
- Wet Bar, Separate/Formal Dining Room, Separate/Formal Living Room, Skylights, Bar, Window Treatments
- Flooring: Hardwood, Laminate, Tile, Varies
- Windows: Drapes, Skylight(s)
- Basement: Full
- Number of fireplaces: 1
Interior area
- Total structure area: 1,680
- Total interior livable area: 1,680 sqft
Property
Parking
- Total spaces: 2
- Parking features: Underground
- Garage spaces: 2
Features
- Levels: Two
- Stories: 2
- Patio & porch: Open, Porch
- Exterior features: Awning(s), Blacktop Driveway
Lot
- Size: 10,018 sqft
- Dimensions: 95 x 105
- Features: Corner Lot, Rectangular, Rectangular Lot
Details
- Additional structures: Shed(s), Storage
- Parcel number: 30708930501700030520000000
- Special conditions: Standard
Construction
Type & style
- Home type: SingleFamily
- Architectural style: Split Level
- Property subtype: Single Family Residence
Materials
- Vinyl Siding, Copper Plumbing
- Foundation: Block
- Roof: Asphalt
Condition
- Resale
- Year built: 1965
Details
- Builder model: Split Level
Utilities & green energy
- Electric: Circuit Breakers
- Sewer: Connected
- Water: Connected, Public
- Utilities for property: Sewer Connected, Water Connected
Community & neighborhood
Location
- Region: Whitesboro
Other
Other facts
- Listing terms: Cash,Conventional
Price history
| Date | Event | Price |
|---|---|---|
| 9/6/2024 | Sold | $221,400-1.6%$132/sqft |
Source: | ||
| 6/11/2024 | Price change | $224,900-5.9%$134/sqft |
Source: | ||
| 2/14/2024 | Pending sale | $239,000$142/sqft |
Source: | ||
| 11/27/2023 | Price change | $239,000-6.2%$142/sqft |
Source: | ||
| 11/9/2023 | Listed for sale | $254,900$152/sqft |
Source: | ||
Public tax history
| Year | Property taxes | Tax assessment |
|---|---|---|
| 2024 | -- | $97,000 |
| 2023 | -- | $97,000 |
| 2022 | -- | $97,000 |
Find assessor info on the county website
Neighborhood: 13492
Nearby schools
GreatSchools rating
- 7/10Parkway Middle SchoolGrades: 6Distance: 0.4 mi
- 8/10Whitesboro High SchoolGrades: 9-12Distance: 2.6 mi
- 6/10Whitesboro Middle SchoolGrades: 7-8Distance: 0.4 mi
Schools provided by the listing agent
- District: Whitesboro
Source: NYSAMLSs. This data may not be complete. We recommend contacting the local school district to confirm school assignments for this home.
