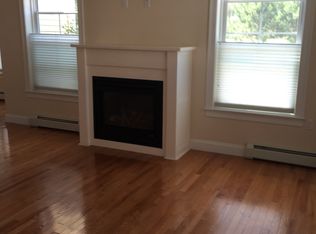Move right into this conveniently located townhome. Kitchen w/newer Bosch stainless steel appliances & maple cabinets is open to dining area & living room w/gas stove- all w/hardwood floors. First floor master suite w/full bath. All 4 upstairs rooms may be bedrooms (for a total of 5) or use one as an office or bonus room. Walk-out daylight basement exits onto patio w/beautiful rock wall overlooking wooded back yard. Also- first floor laundry, new natural gas boiler in 2013. Quick commute to Portland & beyond.
This property is off market, which means it's not currently listed for sale or rent on Zillow. This may be different from what's available on other websites or public sources.
