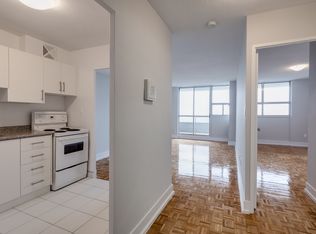AVAILABLE IMMEDIATELY! Beautiful unit at Valhalla Town Sq! Welcome to 604-10 Gibbs Dr at East Mall and Bloor! This 1+Den/1 Washroom condo boasts 703 sq ft of interior area + balcony and shows more like a 2 Bedroom unit. This west facing condo has laminate throughout. Linear Kitchen provides stainless steel appliances while Den has a door that can be enclosed perfect as a second bedroom or private office space. The Unit offers an open concept living and dining area that opens to a balcony with west views. Large bedroom with laminate floor, large windows and a walk in closet. Unit comes with One Parking Spot and tenant has the option to opt into the building internet plan at no extra monthly cost.
IDX information is provided exclusively for consumers' personal, non-commercial use, that it may not be used for any purpose other than to identify prospective properties consumers may be interested in purchasing, and that data is deemed reliable but is not guaranteed accurate by the MLS .
Apartment for rent
C$2,475/mo
10 Gibbs Rd #604-W08, Toronto, ON M9B 0E2
2beds
Price may not include required fees and charges.
Apartment
Available now
No pets
Air conditioner, central air
Ensuite laundry
1 Parking space parking
Natural gas
What's special
West facing condoStainless steel appliancesBalcony with west viewsLarge bedroomWalk in closet
- 25 days
- on Zillow |
- -- |
- -- |
Travel times
Prepare for your first home with confidence
Consider a first-time homebuyer savings account designed to grow your down payment with up to a 6% match & 4.15% APY.
Facts & features
Interior
Bedrooms & bathrooms
- Bedrooms: 2
- Bathrooms: 1
- Full bathrooms: 1
Heating
- Natural Gas
Cooling
- Air Conditioner, Central Air
Appliances
- Laundry: Ensuite
Features
- Ceiling Fan(s), Walk In Closet
Property
Parking
- Total spaces: 1
- Details: Contact manager
Features
- Exterior features: Balcony, Building Insurance included in rent, Cul de Sac/Dead End, Ensuite, Garden, Heating included in rent, Heating: Gas, Lot Features: Cul de Sac/Dead End, Park, Public Transit, Open Balcony, Park, Parking included in rent, Pets - No, Public Transit, TSCC, Underground, View Type: Clear, View Type: Garden, Walk In Closet
Construction
Type & style
- Home type: Apartment
- Property subtype: Apartment
Building
Management
- Pets allowed: No
Community & HOA
Location
- Region: Toronto
Financial & listing details
- Lease term: Contact For Details
Price history
Price history is unavailable.
Neighborhood: Islington
There are 7 available units in this apartment building
![[object Object]](https://photos.zillowstatic.com/fp/310392a78f3b9bfa99b50d751a439305-p_i.jpg)
