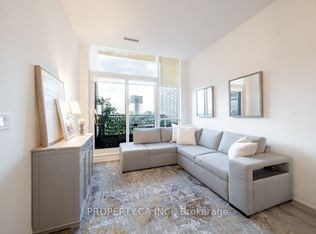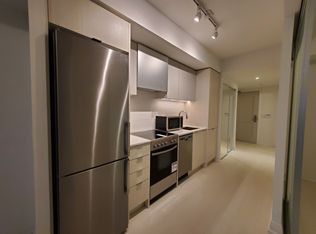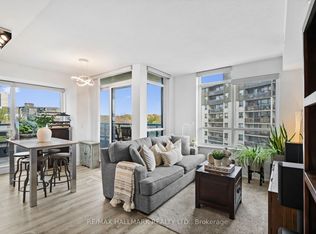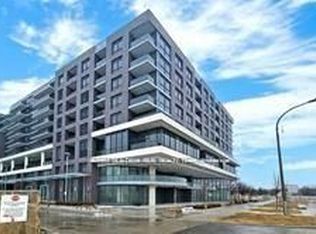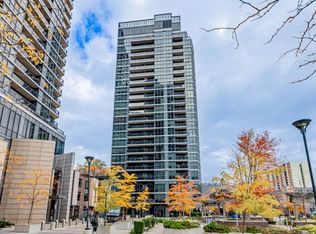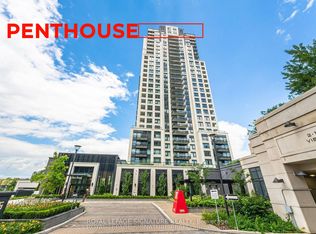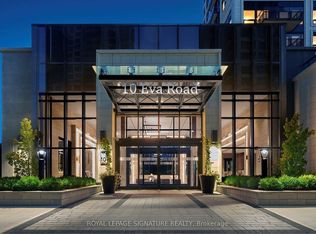Welcome to Park Terrace at Valhalla Town Square! Discover modern urban living in this spacious 1-bedroom suite (491 sq. ft. + 56 sq. ft. balcony) located in a popular mid-rise building within a master-planned community. This bright and freshly painted unit features 9 ceilings, floor-to-ceiling windows and an open-concept living and dining area that flows to a private balcony. The modern kitchen boasts stainless steel appliances, sleek cabinetry, and contemporary finishes. Enjoy premium amenities including a 24/7 concierge, outdoor pool, rooftop patio with BBQ area, fitness and cardio centre, theatre room, party room, library, and kids zone. Shuttle service to Kipling Subway Station adds extra convenience. Prime location - walking distance to Cloverdale Mall, grocery stores, and easy access to Hwy 427 and other major routes. Priced to Sell - Show & Bring Offer!
For sale
C$408,888
10 Gibbs Rd #501, Toronto, ON M9B 6L6
1beds
1baths
Apartment
Built in ----
-- sqft lot
$-- Zestimate®
C$--/sqft
C$487/mo HOA
What's special
Floor-to-ceiling windowsPrivate balconyModern kitchenStainless steel appliancesSleek cabinetryContemporary finishesOutdoor pool
- 66 days |
- 7 |
- 0 |
Zillow last checked: 8 hours ago
Listing updated: November 30, 2025 at 11:44am
Listed by:
SNOBAR REALTY GROUP INC.
Source: TRREB,MLS®#: W12453053 Originating MLS®#: Toronto Regional Real Estate Board
Originating MLS®#: Toronto Regional Real Estate Board
Facts & features
Interior
Bedrooms & bathrooms
- Bedrooms: 1
- Bathrooms: 1
Primary bedroom
- Level: Flat
- Dimensions: 2.87 x 3.45
Dining room
- Level: Flat
- Dimensions: 3.05 x 1.96
Kitchen
- Level: Flat
- Dimensions: 2.34 x 3.68
Living room
- Level: Flat
- Dimensions: 3.07 x 3.15
Heating
- Forced Air, Gas
Cooling
- Central Air
Appliances
- Laundry: In-Suite Laundry
Features
- Basement: None
- Has fireplace: No
Interior area
- Living area range: 0-499 null
Property
Parking
- Total spaces: 1
- Parking features: None
- Has garage: Yes
Features
- Exterior features: Open Balcony
Lot
- Features: Library, Place Of Worship, Public Transit, School, Park, Rec./Commun.Centre
Details
- Parcel number: 769441509
- Other equipment: Intercom
Construction
Type & style
- Home type: Apartment
- Property subtype: Apartment
Materials
- Brick, Brick Veneer
Community & HOA
Community
- Security: Concierge/Security
HOA
- Amenities included: Concierge, Party Room/Meeting Room, Visitor Parking, Exercise Room
- Services included: Heat Included, CAC Included, Common Elements Included, Building Insurance Included, Parking Included, Water Included
- HOA fee: C$487 monthly
- HOA name: TSCC
Location
- Region: Toronto
Financial & listing details
- Annual tax amount: C$1,885
- Date on market: 10/8/2025
SNOBAR REALTY GROUP INC.
By pressing Contact Agent, you agree that the real estate professional identified above may call/text you about your search, which may involve use of automated means and pre-recorded/artificial voices. You don't need to consent as a condition of buying any property, goods, or services. Message/data rates may apply. You also agree to our Terms of Use. Zillow does not endorse any real estate professionals. We may share information about your recent and future site activity with your agent to help them understand what you're looking for in a home.
Price history
Price history
Price history is unavailable.
Public tax history
Public tax history
Tax history is unavailable.Climate risks
Neighborhood: Islington
Nearby schools
GreatSchools rating
No schools nearby
We couldn't find any schools near this home.
- Loading
