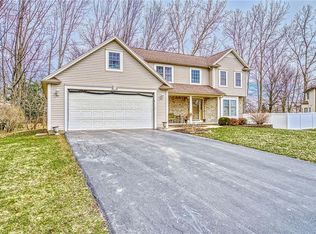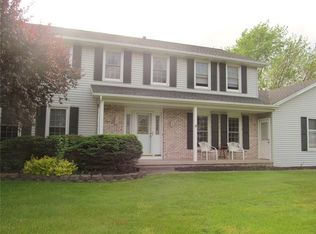Stunning move-in ready colonial situated on the corner of a quiet cul-de-sac. This generous, nearly half acre lot was thoughtfully designed with privacy in mind. Tasteful landscaping abounds & 6' privacy fence encloses the spacious backyard. Relax on the deck or grill out on the sizable patio. Inside: A balance of elegance and comfort. The custom-built eat-in kitchen houses ample storage. Open and bright, stainless steel appliances, a large island, backsplash, & ceramic tile floors! Adjacent formal dining w rich hardwoods. Bright and inviting, the vaulted living room features wall to wall carpet. Cozy up next to the white washed brick fireplace with loved ones. Central vac and 1st flr laundry. Mstr bdrm w/ ensuite & walk-in closet! Partially finished basement has tons of potential uses!
This property is off market, which means it's not currently listed for sale or rent on Zillow. This may be different from what's available on other websites or public sources.

