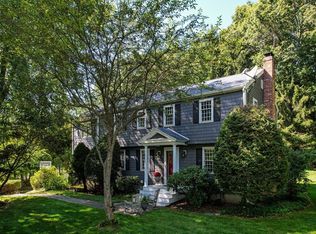Something really special.....Impressive, Charming & Welcoming Cape Style home - Sweeping front yard set in a lovely neighborhood but with the privilege of privacy placed way off the road*Inviting vaulted Foyer and tall first floor ceilings complement a terrific layout with a real sense of openness*Choose ONE LEVEL living with 1st floor Master & reserve the 2nd floor for guests....Several acres for privacy yet the benefits of a neighborhood*Inground pool has been well-maintained with updated kool decking and new liner*Fenced rear yard*Island kitchen with lots of cabinet and counter space seen mostly in even larger homes*Walk-in pantry closet with tons of storage*Super mudroom - the perfect area off the garage for all of your pet needs or additional storage*Large attached garage*2nd level offers two generous suites w/gleaming hardwood flooring and full bath*
This property is off market, which means it's not currently listed for sale or rent on Zillow. This may be different from what's available on other websites or public sources.
