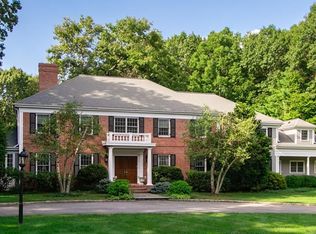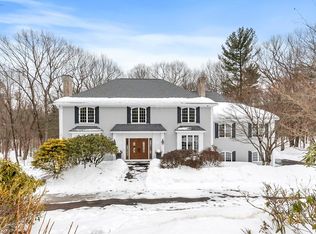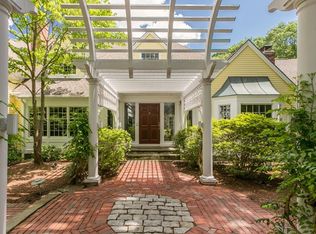Sold for $2,330,000
$2,330,000
10 Garland Rd, Lincoln, MA 01773
5beds
7,039sqft
Single Family Residence
Built in 1991
1.9 Acres Lot
$2,379,300 Zestimate®
$331/sqft
$4,946 Estimated rent
Home value
$2,379,300
$2.19M - $2.59M
$4,946/mo
Zestimate® history
Loading...
Owner options
Explore your selling options
What's special
On a gentle hill overlooking a coveted, quiet neighborhood, this 5-bedroom, 5.5-bath home meets all of today's needs for an open yet intimate floor plan. Be welcomed by the two-story entry with coffered ceiling and delicately curved staircase, landing on inlaid cherry in the hardwood underfoot. Flow easily from the entry to the stepped-down living room with its fireplace and French doors out to the back yard, the party-ready dining room, and the office with extensive custom millwork. The well-appointed kitchen with central cooking island, opens to both a bright breakfast room and cathedral family room. Over the three-car garage, the mezzanine-level primary suite includes dressing room, walk-in closet, wood-burning fireplace, vaulted ceiling, and luxurious, sky-lit bath with steam shower and jetted tub. En-suite bedrooms upstairs with a unique second-story balcony. Finished basement space + storage, too! Superb commuting location plus Lincoln's cultural and conservation resources!
Zillow last checked: 8 hours ago
Listing updated: October 19, 2024 at 02:57pm
Listed by:
The Taylor Packineau Team 781-254-5620,
Compass 617-303-0067
Bought with:
The Taylor Packineau Team
Compass
Source: MLS PIN,MLS#: 73257211
Facts & features
Interior
Bedrooms & bathrooms
- Bedrooms: 5
- Bathrooms: 6
- Full bathrooms: 5
- 1/2 bathrooms: 1
Primary bedroom
- Features: Bathroom - Full, Bathroom - Double Vanity/Sink, Cathedral Ceiling(s), Closet/Cabinets - Custom Built, Flooring - Hardwood, Dressing Room
- Level: Second
- Area: 1064
- Dimensions: 38 x 28
Bedroom 2
- Features: Bathroom - Full, Walk-In Closet(s), Flooring - Hardwood
- Level: Second
- Area: 256
- Dimensions: 16 x 16
Bedroom 3
- Features: Bathroom - Full, Walk-In Closet(s), Flooring - Hardwood
- Level: Second
- Area: 240
- Dimensions: 16 x 15
Bedroom 4
- Features: Bathroom - Full, Walk-In Closet(s), Flooring - Hardwood
- Level: Second
- Area: 270
- Dimensions: 18 x 15
Bedroom 5
- Features: Flooring - Hardwood
- Level: Second
- Area: 176
- Dimensions: 16 x 11
Bathroom 1
- Features: Bathroom - Full, Bathroom - Double Vanity/Sink, Bathroom - With Tub & Shower, Cathedral Ceiling(s), Countertops - Stone/Granite/Solid, Jacuzzi / Whirlpool Soaking Tub
- Level: Second
- Area: 420
- Dimensions: 20 x 21
Bathroom 2
- Features: Bathroom - Full, Countertops - Stone/Granite/Solid
- Level: First
Bathroom 3
- Level: Second
- Area: 99
- Dimensions: 11 x 9
Dining room
- Features: Flooring - Hardwood, French Doors
- Level: First
- Area: 323
- Dimensions: 19 x 17
Family room
- Features: Cathedral Ceiling(s), Beamed Ceilings, Flooring - Hardwood
- Level: First
- Area: 360
- Dimensions: 20 x 18
Kitchen
- Features: Flooring - Hardwood, Countertops - Stone/Granite/Solid
- Level: First
- Area: 357
- Dimensions: 21 x 17
Living room
- Features: Flooring - Hardwood, French Doors, Exterior Access
- Level: First
- Area: 399
- Dimensions: 21 x 19
Office
- Features: Fireplace, Ceiling - Coffered, Closet - Walk-in, Flooring - Hardwood, French Doors, Wet bar
- Level: First
- Area: 320
- Dimensions: 20 x 16
Heating
- Forced Air, Natural Gas, Fireplace
Cooling
- Central Air
Appliances
- Included: Oven, Dishwasher, Range, Refrigerator, Washer, Dryer
- Laundry: Second Floor
Features
- Vaulted Ceiling(s), Closet, Coffered Ceiling(s), Walk-In Closet(s), Wet bar, Entrance Foyer, Office, Game Room, Exercise Room, Wet Bar, Walk-up Attic
- Flooring: Wood, Tile, Flooring - Hardwood
- Doors: French Doors
- Windows: Insulated Windows
- Basement: Full,Partially Finished
- Number of fireplaces: 4
- Fireplace features: Family Room, Living Room, Master Bedroom
Interior area
- Total structure area: 7,039
- Total interior livable area: 7,039 sqft
Property
Parking
- Total spaces: 7
- Parking features: Attached, Paved Drive, Off Street, Paved
- Attached garage spaces: 3
- Uncovered spaces: 4
Features
- Patio & porch: Deck, Patio
- Exterior features: Deck, Patio, Professional Landscaping
Lot
- Size: 1.90 Acres
- Features: Gentle Sloping
Details
- Parcel number: 562894
- Zoning: R1
Construction
Type & style
- Home type: SingleFamily
- Architectural style: Colonial
- Property subtype: Single Family Residence
Materials
- Frame
- Foundation: Concrete Perimeter
- Roof: Shingle
Condition
- Year built: 1991
Utilities & green energy
- Electric: Circuit Breakers
- Sewer: Private Sewer
- Water: Public
Green energy
- Energy efficient items: Thermostat
Community & neighborhood
Security
- Security features: Security System
Community
- Community features: Public Transportation, Shopping, Pool, Tennis Court(s), Park, Walk/Jog Trails, Medical Facility, Bike Path, Conservation Area, Highway Access, House of Worship, Private School, Public School, T-Station, Sidewalks
Location
- Region: Lincoln
Other
Other facts
- Road surface type: Paved
Price history
| Date | Event | Price |
|---|---|---|
| 10/18/2024 | Sold | $2,330,000-2.7%$331/sqft |
Source: MLS PIN #73257211 Report a problem | ||
| 9/2/2024 | Contingent | $2,395,000$340/sqft |
Source: MLS PIN #73257211 Report a problem | ||
| 8/23/2024 | Price change | $2,395,000-7.4%$340/sqft |
Source: MLS PIN #73257211 Report a problem | ||
| 6/25/2024 | Listed for sale | $2,585,000+202.3%$367/sqft |
Source: MLS PIN #73257211 Report a problem | ||
| 4/24/1992 | Sold | $855,000+113.8%$121/sqft |
Source: Public Record Report a problem | ||
Public tax history
| Year | Property taxes | Tax assessment |
|---|---|---|
| 2025 | $30,661 +2.5% | $2,393,500 +3.1% |
| 2024 | $29,914 +0.4% | $2,320,700 +8.5% |
| 2023 | $29,780 +3.7% | $2,139,400 +11.2% |
Find assessor info on the county website
Neighborhood: 01773
Nearby schools
GreatSchools rating
- 8/10Lincoln SchoolGrades: PK-8Distance: 1.4 mi
- 9/10Lincoln-Sudbury Regional High SchoolGrades: 9-12Distance: 5 mi
Schools provided by the listing agent
- Elementary: Lincoln
- Middle: Lincoln
- High: Lincoln/Sudbury
Source: MLS PIN. This data may not be complete. We recommend contacting the local school district to confirm school assignments for this home.
Get a cash offer in 3 minutes
Find out how much your home could sell for in as little as 3 minutes with a no-obligation cash offer.
Estimated market value$2,379,300
Get a cash offer in 3 minutes
Find out how much your home could sell for in as little as 3 minutes with a no-obligation cash offer.
Estimated market value
$2,379,300


