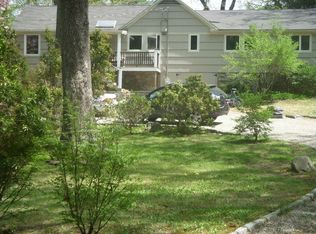Sold for $1,050,000
$1,050,000
10 Garden Road, Weston, CT 06883
3beds
2,448sqft
Single Family Residence
Built in 1935
2.03 Acres Lot
$1,078,000 Zestimate®
$429/sqft
$5,830 Estimated rent
Home value
$1,078,000
$970,000 - $1.21M
$5,830/mo
Zestimate® history
Loading...
Owner options
Explore your selling options
What's special
Light, bright, Connecticut country charmer ~ tucked away at the end of a cul de sac and surrounded by nature. Thoughtfully expanded over the years, this home provides space for all. Gather around the fieldstone fireplace in the open, airy family room/dining area with vaulted ceiling or enjoy a quiet moment of rest & relaxation in the warmth of the 3 season sunroom. The renovated kitchen is sure to please with granite counters, ample cabinetry and stellar views that overlook the expansive, yet private property. The main living areas are all on one level with the bedrooms quietly, privately separated from the family room, dining area and kitchen. Walkout finished lower level with laundry room, access to garage, separate side entrance to driveway, is perfect for a home office, playroom or additional bedroom. Extra bonus...The property also has a free standing, unheated outbuilding (approx. 300 sq ft) with electricity ~ ideal as a hobby studio, seasonal office, meeting room or play area. Enjoy outdoor living and entertaining at home on the newly resurfaced, spacious flagstone terrace, or take advantage of all amenities this private river community Stonybrook has to offer ~ sandy beach, riverfront swimming, floating docks, paddle boards, boats, zip-line, two red-clay tennis courts, basketball, playground, picnic area with grill, or hike along the private path that meanders along the river. Learn more at www.stonybrookct.com. Immediate Occupancy Possible. The HOA fee covers trash removal (2x week), snow removal, all common ground maintenance (roads, beaches,playground, tennis courts, picnic area) all common ground equipment (kayaks, paddleboards, canoe, floats, playground equipment) and all common ground buildings (Boat house, Meeting house)
Zillow last checked: 8 hours ago
Listing updated: April 26, 2025 at 08:37am
Listed by:
Cathy McGee 203-434-2251,
Coldwell Banker Realty 203-227-8424
Bought with:
Maureen DeBoisbriand, RES.0820261
Compass Connecticut, LLC
Source: Smart MLS,MLS#: 24079327
Facts & features
Interior
Bedrooms & bathrooms
- Bedrooms: 3
- Bathrooms: 3
- Full bathrooms: 3
Primary bedroom
- Features: Cathedral Ceiling(s), Ceiling Fan(s), Hardwood Floor, Walk-In Closet(s)
- Level: Main
Bedroom
- Features: Hardwood Floor
- Level: Main
Bedroom
- Features: Hardwood Floor
- Level: Main
Bathroom
- Level: Main
Bathroom
- Features: Skylight
- Level: Main
Bathroom
- Level: Lower
Dining room
- Features: Hardwood Floor, Vaulted Ceiling(s)
- Level: Main
Family room
- Features: Beamed Ceilings, Bookcases, Fireplace, Hardwood Floor, Vaulted Ceiling(s)
- Level: Main
Kitchen
- Features: Breakfast Bar, Granite Counters, Tile Floor
- Level: Main
Office
- Features: Hardwood Floor
- Level: Lower
Sun room
- Features: Beamed Ceilings, Ceiling Fan(s), French Doors, Hardwood Floor
- Level: Main
Heating
- Forced Air, Oil
Cooling
- Ceiling Fan(s), Central Air
Appliances
- Included: Gas Range, Microwave, Refrigerator, Freezer, Dishwasher, Washer, Dryer, Water Heater
- Laundry: Lower Level
Features
- Open Floorplan, Entrance Foyer, Smart Thermostat
- Basement: Full,Heated,Storage Space,Garage Access,Cooled,Interior Entry,Liveable Space
- Attic: None
- Number of fireplaces: 1
Interior area
- Total structure area: 2,448
- Total interior livable area: 2,448 sqft
- Finished area above ground: 1,698
- Finished area below ground: 750
Property
Parking
- Total spaces: 1
- Parking features: Attached
- Attached garage spaces: 1
Features
- Patio & porch: Patio
- Exterior features: Rain Gutters, Lighting
- Waterfront features: Walk to Water, Beach Access, Association Required, Water Community
Lot
- Size: 2.03 Acres
- Features: Cul-De-Sac
Details
- Parcel number: 406324
- Zoning: R
Construction
Type & style
- Home type: SingleFamily
- Architectural style: Ranch
- Property subtype: Single Family Residence
Materials
- Clapboard, Cedar, Wood Siding
- Foundation: Stone
- Roof: Fiberglass
Condition
- New construction: No
- Year built: 1935
Utilities & green energy
- Sewer: Septic Tank
- Water: Well
Community & neighborhood
Community
- Community features: Basketball Court, Golf, Library, Medical Facilities, Park, Public Rec Facilities, Tennis Court(s)
Location
- Region: Weston
- Subdivision: Stonybrook
HOA & financial
HOA
- Has HOA: Yes
- HOA fee: $213 monthly
- Amenities included: Playground, Recreation Facilities, Tennis Court(s), Lake/Beach Access
- Services included: Maintenance Grounds, Trash, Snow Removal, Road Maintenance, Insurance
Price history
| Date | Event | Price |
|---|---|---|
| 4/25/2025 | Sold | $1,050,000+27.3%$429/sqft |
Source: | ||
| 4/5/2025 | Pending sale | $825,000$337/sqft |
Source: | ||
| 3/14/2025 | Listed for sale | $825,000+3.3%$337/sqft |
Source: | ||
| 7/13/2021 | Listing removed | -- |
Source: | ||
| 5/31/2021 | Listed for sale | $799,000$326/sqft |
Source: | ||
Public tax history
| Year | Property taxes | Tax assessment |
|---|---|---|
| 2025 | $12,847 +1.8% | $537,530 |
| 2024 | $12,616 +0.2% | $537,530 +41.2% |
| 2023 | $12,585 +0.3% | $380,660 |
Find assessor info on the county website
Neighborhood: 06883
Nearby schools
GreatSchools rating
- 9/10Weston Intermediate SchoolGrades: 3-5Distance: 2.2 mi
- 8/10Weston Middle SchoolGrades: 6-8Distance: 2.5 mi
- 10/10Weston High SchoolGrades: 9-12Distance: 2.4 mi
Schools provided by the listing agent
- Elementary: Hurlbutt
- Middle: Weston
- High: Weston
Source: Smart MLS. This data may not be complete. We recommend contacting the local school district to confirm school assignments for this home.
Get pre-qualified for a loan
At Zillow Home Loans, we can pre-qualify you in as little as 5 minutes with no impact to your credit score.An equal housing lender. NMLS #10287.
Sell with ease on Zillow
Get a Zillow Showcase℠ listing at no additional cost and you could sell for —faster.
$1,078,000
2% more+$21,560
With Zillow Showcase(estimated)$1,099,560
