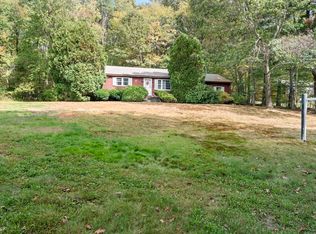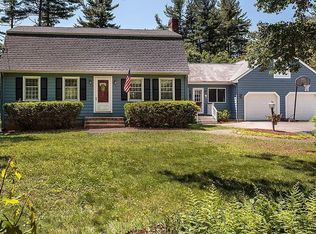Sold for $689,900
$689,900
10 Galloway Rd, Chelmsford, MA 01824
4beds
1,864sqft
Single Family Residence
Built in 1965
0.93 Acres Lot
$787,700 Zestimate®
$370/sqft
$4,008 Estimated rent
Home value
$787,700
$748,000 - $835,000
$4,008/mo
Zestimate® history
Loading...
Owner options
Explore your selling options
What's special
Rosy RANCH in coveted Hitchingpost Neighborhood, perched on lovely acre lot! Easy, Breezy living on ONE level! This expansive home has undergone two major additions through the years, one which added a large, fourth primary bedroom and another to include a warm and inviting family room off the kitchen, with fireplace, custom desk and built-ins, surrounded by windows overlooking serene, private backyard. Kitchen has been upgraded with custom birch cabinetry, skylight and Corian counters. Gracious entertaining in dining room with built in china cabinet and spacious living room with another fireplace and large picture window. Hardwood floors, replacement Pella windows, newer roof, automatic generator. Full basement with daylight windows semi-finished with studs and heat in place, offers potential, additional living and recreation space. MOST LOVED by one family for almost 60 years, this home welcomes and exudes WARMTH and CHARM . . . . . . Ready for next owners to cherish!
Zillow last checked: 8 hours ago
Listing updated: September 25, 2023 at 10:00am
Listed by:
Soula Spaziani 978-551-0169,
Coldwell Banker Realty - Chelmsford 978-256-2560,
Patricia Dearborn 978-764-5123
Bought with:
Susan Papalia
William Raveis R.E. & Home Services
Source: MLS PIN,MLS#: 73149058
Facts & features
Interior
Bedrooms & bathrooms
- Bedrooms: 4
- Bathrooms: 2
- Full bathrooms: 2
Primary bedroom
- Features: Closet/Cabinets - Custom Built, Flooring - Hardwood
- Level: First
- Area: 224
- Dimensions: 14 x 16
Bedroom 2
- Features: Flooring - Hardwood
- Level: First
- Area: 110
- Dimensions: 11 x 10
Bedroom 3
- Features: Flooring - Hardwood
- Level: First
- Area: 120
- Dimensions: 12 x 10
Bedroom 4
- Features: Flooring - Hardwood
- Level: First
- Area: 126
- Dimensions: 9 x 14
Dining room
- Features: Closet/Cabinets - Custom Built, Flooring - Hardwood
- Level: First
- Area: 143
- Dimensions: 11 x 13
Family room
- Features: Closet/Cabinets - Custom Built, Flooring - Stone/Ceramic Tile, Window(s) - Bay/Bow/Box
- Level: First
- Area: 306
- Dimensions: 17 x 18
Kitchen
- Features: Skylight, Flooring - Vinyl, Countertops - Upgraded
- Level: First
- Area: 195
- Dimensions: 13 x 15
Living room
- Features: Flooring - Hardwood, Window(s) - Picture
- Level: First
- Area: 234
- Dimensions: 18 x 13
Heating
- Baseboard
Cooling
- Wall Unit(s)
Appliances
- Included: Gas Water Heater, Range, Oven, Dishwasher, Range Hood
- Laundry: In Basement, Washer Hookup
Features
- Flooring: Tile, Vinyl, Hardwood
- Windows: Insulated Windows
- Basement: Partially Finished,Interior Entry,Bulkhead,Concrete
- Number of fireplaces: 2
- Fireplace features: Family Room, Living Room
Interior area
- Total structure area: 1,864
- Total interior livable area: 1,864 sqft
Property
Parking
- Total spaces: 5
- Parking features: Attached, Paved Drive, Off Street, Paved
- Attached garage spaces: 1
- Uncovered spaces: 4
Features
- Exterior features: Storage
Lot
- Size: 0.93 Acres
Details
- Parcel number: 3908602
- Zoning: RB
Construction
Type & style
- Home type: SingleFamily
- Architectural style: Ranch
- Property subtype: Single Family Residence
Materials
- Frame
- Foundation: Concrete Perimeter
- Roof: Shingle
Condition
- Year built: 1965
Utilities & green energy
- Electric: Generator, Generator Connection
- Sewer: Public Sewer
- Water: Public
- Utilities for property: for Gas Range, Washer Hookup, Generator Connection
Community & neighborhood
Community
- Community features: Shopping, Park, Walk/Jog Trails, Golf, Laundromat, Bike Path, Conservation Area, Highway Access, House of Worship, Public School
Location
- Region: Chelmsford
- Subdivision: Hitchingpost
Price history
| Date | Event | Price |
|---|---|---|
| 9/25/2023 | Sold | $689,900$370/sqft |
Source: MLS PIN #73149058 Report a problem | ||
| 8/22/2023 | Contingent | $689,900$370/sqft |
Source: MLS PIN #73149058 Report a problem | ||
| 8/16/2023 | Listed for sale | $689,900$370/sqft |
Source: MLS PIN #73149058 Report a problem | ||
Public tax history
| Year | Property taxes | Tax assessment |
|---|---|---|
| 2025 | $9,105 +3.2% | $655,000 +1.1% |
| 2024 | $8,826 +2.7% | $648,000 +8.4% |
| 2023 | $8,593 +3.3% | $598,000 +13.3% |
Find assessor info on the county website
Neighborhood: Hitchingpost
Nearby schools
GreatSchools rating
- 7/10Byam SchoolGrades: K-4Distance: 1.4 mi
- 7/10Col Moses Parker SchoolGrades: 5-8Distance: 2.1 mi
- 8/10Chelmsford High SchoolGrades: 9-12Distance: 2.4 mi
Schools provided by the listing agent
- Elementary: Byam
- Middle: Parker
- High: Chelmsford High
Source: MLS PIN. This data may not be complete. We recommend contacting the local school district to confirm school assignments for this home.
Get a cash offer in 3 minutes
Find out how much your home could sell for in as little as 3 minutes with a no-obligation cash offer.
Estimated market value$787,700
Get a cash offer in 3 minutes
Find out how much your home could sell for in as little as 3 minutes with a no-obligation cash offer.
Estimated market value
$787,700

