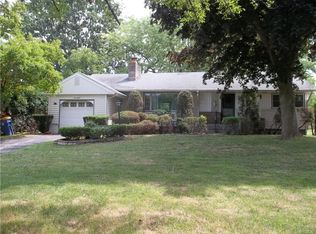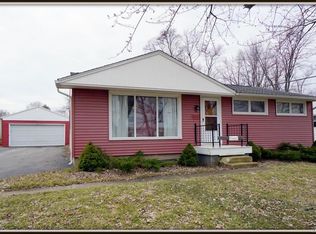Closed
$225,000
10 Gaffney Rd, Lockport, NY 14094
4beds
2,560sqft
Single Family Residence
Built in 1958
9,147.6 Square Feet Lot
$246,600 Zestimate®
$88/sqft
$2,424 Estimated rent
Home value
$246,600
$217,000 - $279,000
$2,424/mo
Zestimate® history
Loading...
Owner options
Explore your selling options
What's special
This spacious 4-bedroom, 2.5-bath split-level home offers an impressive 2,500+ sq. ft. of living space, making it much larger on the inside than it first appears. It is located in a prime area with easy access to local amenities and schools in the Lockport District. Upon entering, you'll be greeted by a generous and inviting living area featuring large windows that allow natural light and a cozy wood-burning fireplace. The main floor also includes a formal dining room, a half bath, and an eat-in kitchen with a sliding glass door leading to a tree-lined, fully fenced yard with a patio—ideal for entertaining.
The second floor features three bedrooms, a full bath, and ample storage space. The lower level includes an additional bedroom, a full bath, and a family room with a new gas insert fireplace. An exterior door makes this space perfect for in-law quarters. This home's thoughtful layout and expansive interior seamlessly blend comfort and functionality. Don't wait—your dream home awaits!
Zillow last checked: 8 hours ago
Listing updated: January 02, 2025 at 09:08am
Listed by:
Katherine Moore 716-213-3169,
Howard Hanna WNY Inc.
Bought with:
Patricia Manns, 40MA0761139
HUNT Real Estate Corporation
Source: NYSAMLSs,MLS#: B1565724 Originating MLS: Buffalo
Originating MLS: Buffalo
Facts & features
Interior
Bedrooms & bathrooms
- Bedrooms: 4
- Bathrooms: 3
- Full bathrooms: 2
- 1/2 bathrooms: 1
- Main level bathrooms: 1
Bedroom 1
- Level: Second
- Dimensions: 15.00 x 14.00
Bedroom 1
- Level: Second
- Dimensions: 15.00 x 14.00
Bedroom 2
- Level: Second
- Dimensions: 10.00 x 9.00
Bedroom 2
- Level: Second
- Dimensions: 10.00 x 9.00
Bedroom 3
- Level: Second
- Dimensions: 10.00 x 9.00
Bedroom 3
- Level: Second
- Dimensions: 10.00 x 9.00
Bedroom 4
- Level: Basement
- Dimensions: 17.00 x 10.00
Bedroom 4
- Level: Basement
- Dimensions: 17.00 x 10.00
Dining room
- Level: First
- Dimensions: 10.00 x 10.00
Dining room
- Level: First
- Dimensions: 10.00 x 10.00
Family room
- Level: Basement
- Dimensions: 15.00 x 14.00
Family room
- Level: Basement
- Dimensions: 15.00 x 14.00
Kitchen
- Level: First
- Dimensions: 24.00 x 9.00
Kitchen
- Level: First
- Dimensions: 24.00 x 9.00
Living room
- Level: First
- Dimensions: 27.00 x 16.00
Living room
- Level: First
- Dimensions: 27.00 x 16.00
Heating
- Gas, Baseboard
Appliances
- Included: Built-In Range, Built-In Oven, Dishwasher, Electric Cooktop, Gas Water Heater, Microwave, Refrigerator
- Laundry: In Basement
Features
- Ceiling Fan(s), Separate/Formal Dining Room, Eat-in Kitchen, See Remarks, Sliding Glass Door(s), In-Law Floorplan
- Flooring: Carpet, Hardwood, Varies, Vinyl
- Doors: Sliding Doors
- Basement: Full,Partially Finished,Sump Pump
- Number of fireplaces: 2
Interior area
- Total structure area: 2,560
- Total interior livable area: 2,560 sqft
Property
Parking
- Total spaces: 1
- Parking features: Attached, Garage, Garage Door Opener
- Attached garage spaces: 1
Features
- Levels: One
- Stories: 1
- Patio & porch: Patio
- Exterior features: Blacktop Driveway, Fully Fenced, Patio
- Fencing: Full
Lot
- Size: 9,147 sqft
- Dimensions: 95 x 95
- Features: Residential Lot
Details
- Parcel number: 2909001230050003002000
- Special conditions: Standard
Construction
Type & style
- Home type: SingleFamily
- Architectural style: Split Level
- Property subtype: Single Family Residence
Materials
- Vinyl Siding
- Foundation: Block
- Roof: Asphalt
Condition
- Resale
- Year built: 1958
Utilities & green energy
- Electric: Circuit Breakers
- Sewer: Connected
- Water: Connected, Public
- Utilities for property: Sewer Connected, Water Connected
Community & neighborhood
Location
- Region: Lockport
- Subdivision: Holland Land Companys Pur
Other
Other facts
- Listing terms: Cash,Conventional,FHA,VA Loan
Price history
| Date | Event | Price |
|---|---|---|
| 12/20/2024 | Sold | $225,000-4.3%$88/sqft |
Source: | ||
| 10/17/2024 | Pending sale | $235,000$92/sqft |
Source: | ||
| 9/30/2024 | Price change | $235,000-6%$92/sqft |
Source: | ||
| 9/16/2024 | Listed for sale | $249,900+63.3%$98/sqft |
Source: | ||
| 5/20/2019 | Sold | $153,000-7.2%$60/sqft |
Source: | ||
Public tax history
| Year | Property taxes | Tax assessment |
|---|---|---|
| 2024 | -- | $213,000 +7% |
| 2023 | -- | $199,000 +11.8% |
| 2022 | -- | $178,000 +58.1% |
Find assessor info on the county website
Neighborhood: 14094
Nearby schools
GreatSchools rating
- 4/10Charles A Upson Elementary SchoolGrades: K-4Distance: 0.9 mi
- 7/10North Park Junior High SchoolGrades: 7-8Distance: 1.3 mi
- 5/10Lockport High SchoolGrades: 9-12Distance: 0.6 mi
Schools provided by the listing agent
- District: Lockport
Source: NYSAMLSs. This data may not be complete. We recommend contacting the local school district to confirm school assignments for this home.

