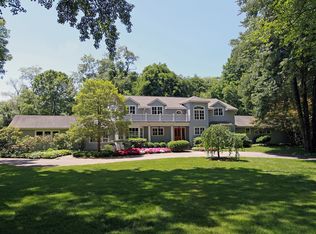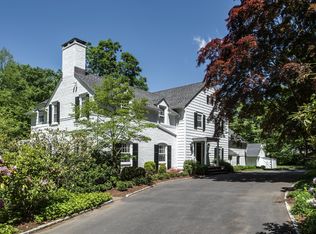Escape to Europe in this romantic house Set on 2.3 acres, it oozes charm with an enchanting garden, elegant pool, and lake perfect for fishing, skating or a serene kayak ride. Newly staged and painted and ready for someone to move right in Located on a private road close to town, this meticulously maintained and renovated French Normandy style Tudor is warm and welcoming with hand-hewn wood and limestone floors, decorative millwork, plaster walls and antique French stone fireplace mantels. 5 bedrooms plus office (6th bedroom, high end kitchen and all updated baths, and lower level gym/playroom make this house perfect for families of all sizes. Plenty of FAR available as well.
This property is off market, which means it's not currently listed for sale or rent on Zillow. This may be different from what's available on other websites or public sources.

