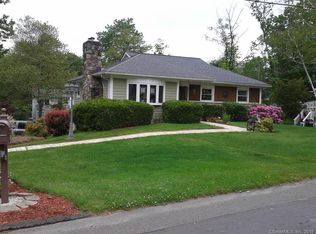Ranch style home on a level lot with access to Ball Pond. Large living room with fireplace, ceiling fan and in wall split A/C-Heating unit. Eat in kitchen with access to deck. Three bedrooms and one bath complete the main level. Carpeted family room on the lower level has walk out access to the level back yard. An office and storage room are also located on this level along with laundry room. Roof, furnace and septic all approx 9-10 years old.
This property is off market, which means it's not currently listed for sale or rent on Zillow. This may be different from what's available on other websites or public sources.

