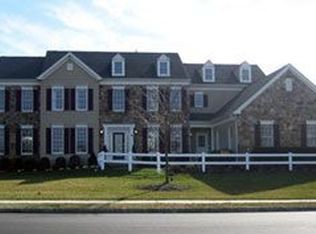This breathtaking Toll Brothers Hampton Georgian model in upscale Hillsborough Chase is nestled on a PREMIUM cul-de-sac lot, backing to open space. Special distinctions include a grand sunlit conservatory with gorgeous Brazilian Mahogany floor plus all five bedrooms are equipped with their own private bathroom. Discover hardwood floors, regal staircases featuring oak treads & iron balusters, french doors, recessed lights and exquisite mouldings throughout. Your chef's kitchen highlights premier granite counter tops with under mount lighting, double wall oven, beverage fridge and oversized center island offering a breakfast bar and sink. You'll find a soaring ceiling, wood burning fireplace, surround sound and rear staircase in the expanded family room. You'll adore the elegant living and formal dining rooms--adorned by custom window treatments. A first floor study, mud room, laundry room and powder room complete the main level. Upstairs is equally impressive showcasing a dreamy master suite--equipped with a sitting room, dual walk-in closets and private bath spotlighting a cathedral ceiling, jetted tub, plantation shutters and tiled shower. 3 zone heat/air, sizable storage shed, large paver patio and pergola with custom shade help make this home a PERFECT TEN!
This property is off market, which means it's not currently listed for sale or rent on Zillow. This may be different from what's available on other websites or public sources.

